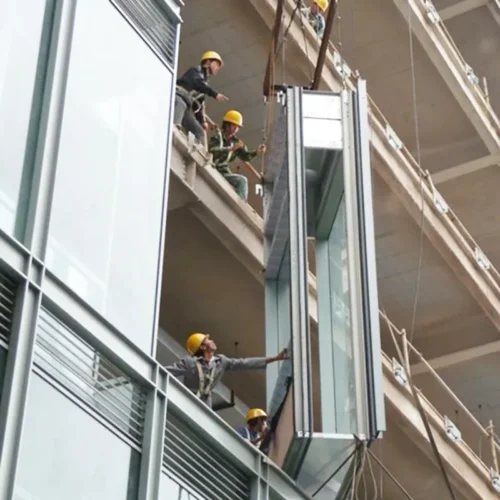
ユニットカーテンウォールとは?メリットとデメリット
ユニット化カーテンウォール ガイド: 意味、長所/短所、詳細、パフォーマンス、インストール手順、QA/QC、調達チェックリスト (APRO 工場の経験に基づく)。.
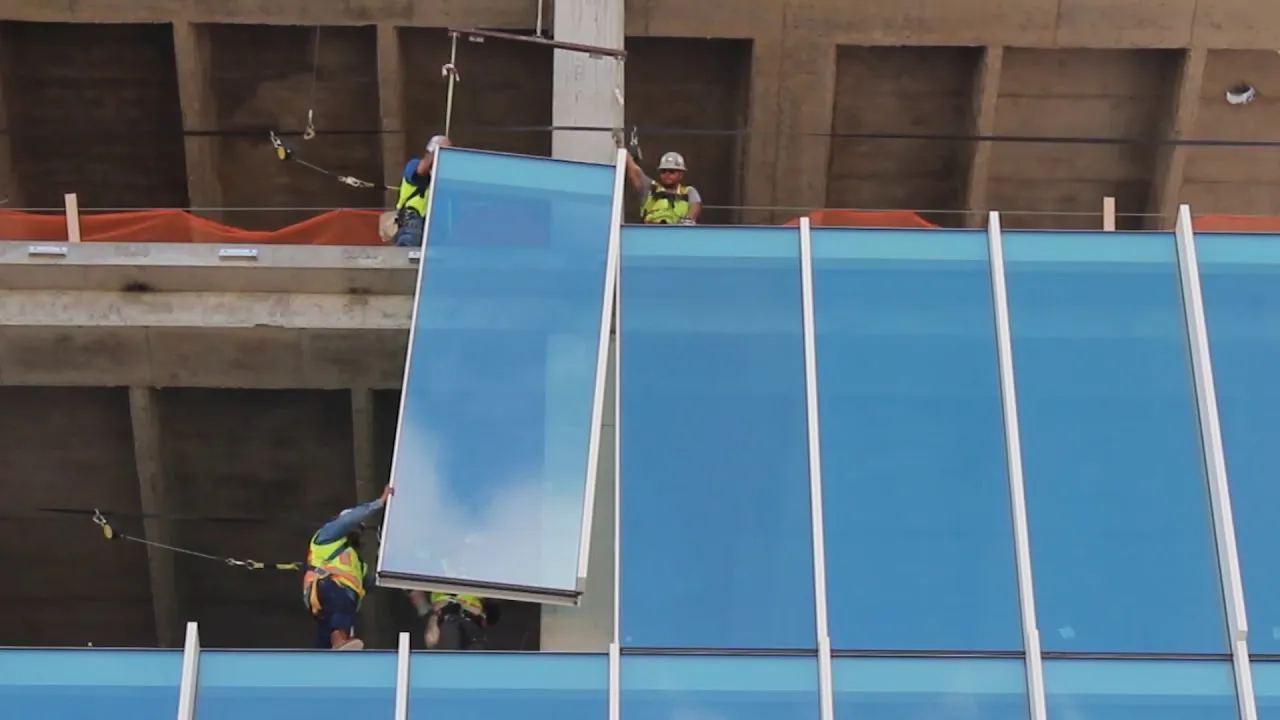
ユニット型カーテンウォールは、効率性、汎用性、迅速な設置で知られるプレハブシステムで、高層ビルや商業ビルに最適です。.
主な仕様:
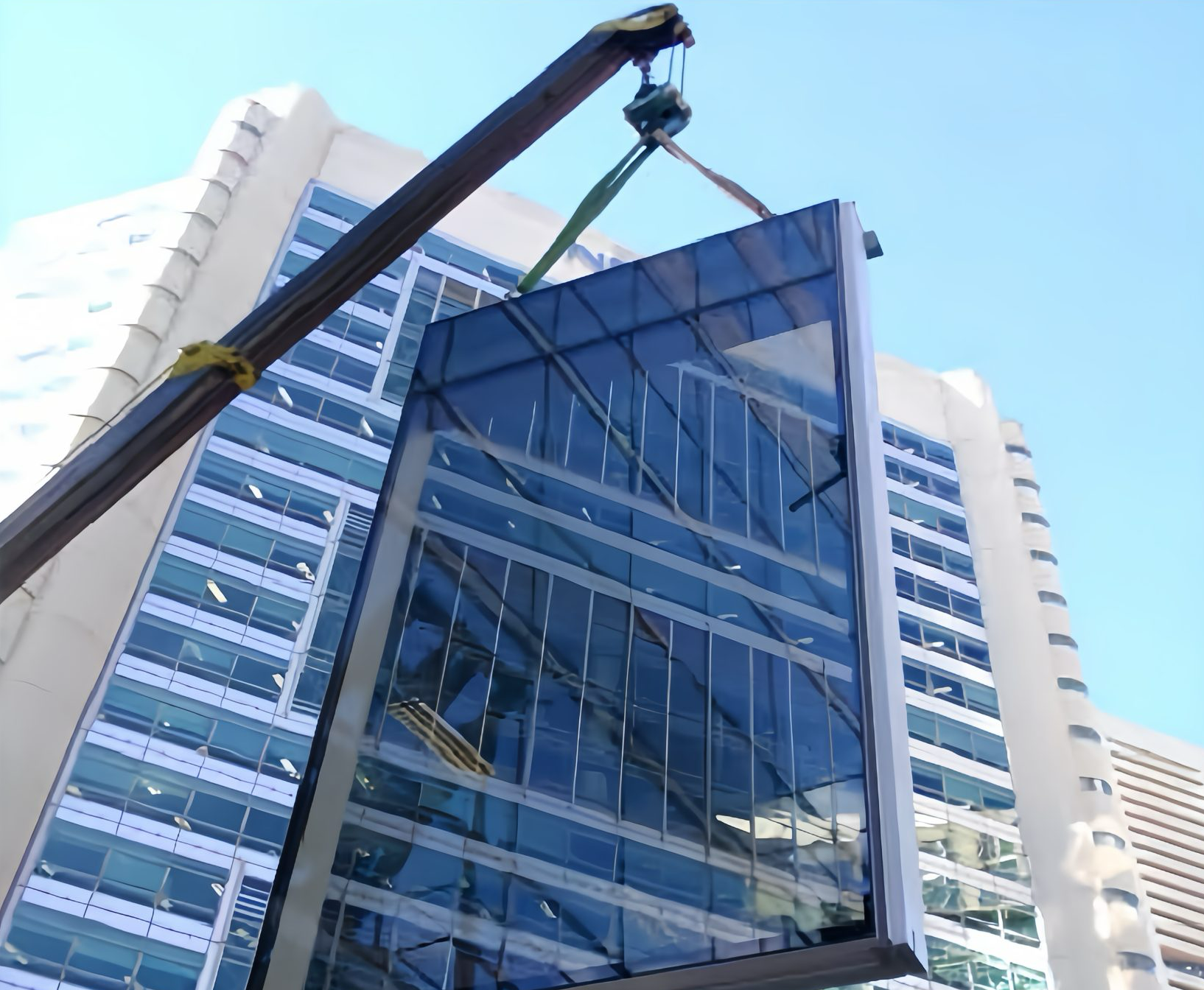
ユニット化されたカーテンウォール システムには、構造的なサポートと安定性を確保するためのいくつかの主要な付属品が組み込まれています。.
構造的な動きを可能にしながら、ユニット化されたパネルを固定します。.
拘束ブラケットはパネルの動きを制御し、揺れを防止します。.
ユニット化されたカーテンウォールの設置には、安全で効率的なセットアップを確保するためのいくつかの重要な手順が含まれます。.
適切な設置のために、エリアを片付けて基礎が水平であることを確認します。.
カーテンウォールパネルを支えるフレーム構造を組み立てます。.
事前に組み立てられたパネルを持ち上げてフレーム システムに取り付けます。.
耐候性と断熱性を高めるために、ジョイント部分にシーラントを塗布します。.
システムを安定させ、パネルをしっかりと固定するためにブレースを追加します。.
最終検査を実施して、すべてが適切に調整され、安全であることを確認します。.
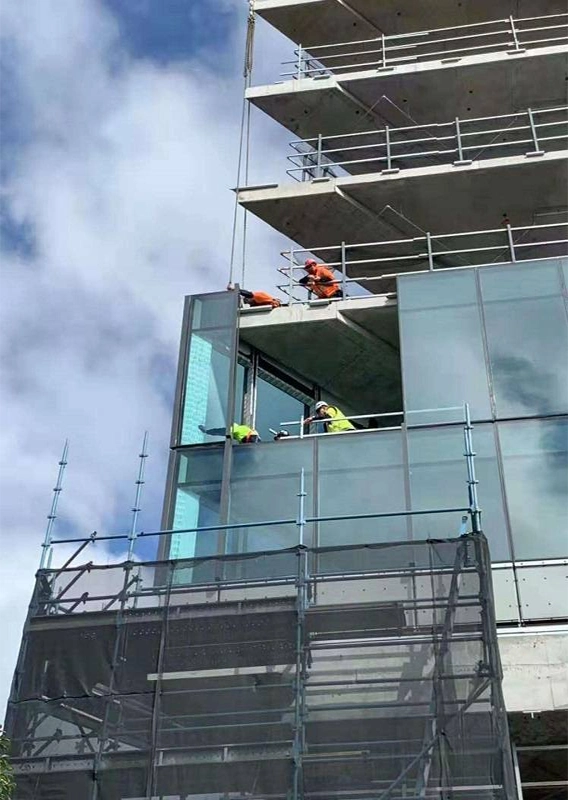
ユニット化されたカーテンウォールは、設計の柔軟性とパフォーマンス上の利点により、さまざまなタイプの建物で広く使用されています。
ユニット型カーテンウォールは、オフサイトで組み立てられ、現場で設置される大型パネルで作られたプレハブシステムであり、効率性と迅速な設置を実現します。.
ユニット化されたカーテンウォールは、設置が速く、エネルギー効率が向上し、建設時間が短縮され、構造性能が強化されるため、高層ビルに最適です。.
カーテンウォールは外装クラッディング システムの総称ですが、ユニット型カーテンウォールは、より迅速な設置のためにパネルが事前に組み立てられた特定のタイプのプレハブ システムを指します。.
スティックビルドカーテンウォールは現場で1つ1つ組み立てられますが、ユニット化されたカーテンウォールは、すぐに取り付けられる組み立て済みのパネルで提供されるため、建設時間が短縮されます。.
ユニット化されたカーテンウォールのコストは、材料の選択、建物のサイズ、設計の複雑さなどの要因によって異なりますが、一般的には 1 平方フィートあたり $50 ~ $150 の範囲になります。.

ユニット化カーテンウォール ガイド: 意味、長所/短所、詳細、パフォーマンス、インストール手順、QA/QC、調達チェックリスト (APRO 工場の経験に基づく)。.
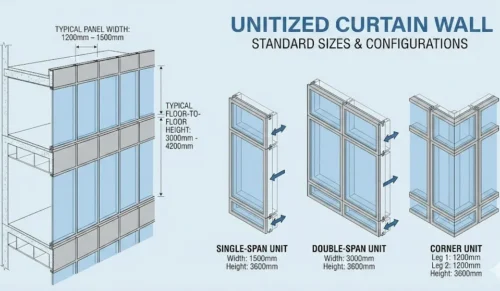
標準のユニット化カーテンウォールのサイズについて説明します: モジュールの幅/高さ、フレームの奥行き、IGU の厚さ、ジョイントのサイズ、許容差、ケースベースのサイズ プラン。.
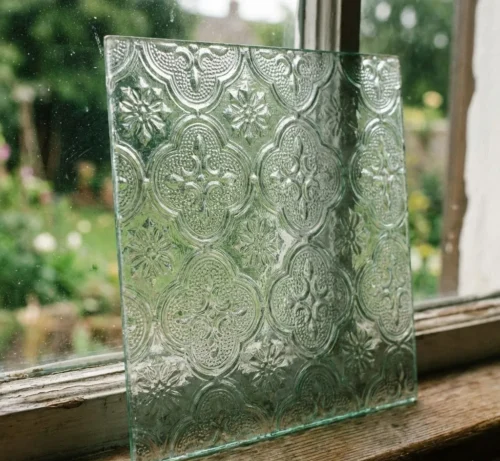
ガラスとは何か、どのように作られ、どのように選ぶかを学びます: 強化ガラス、ラミネートガラス、IGU ガラス、Low-E ガラス、VLT/SHGC/U 値、さらに PO 仕様のヒント。.
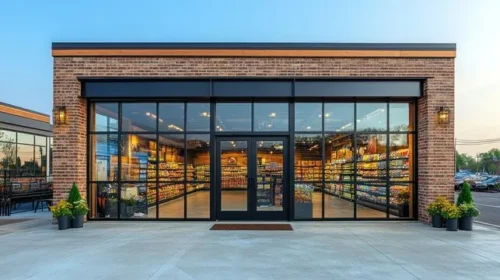
基本的な定義、主要コンポーネント、パフォーマンス メトリック、排水/漏水の詳細、カーテン ウォールとの違いを理解して、自信を持って仕様を決定しましょう。.
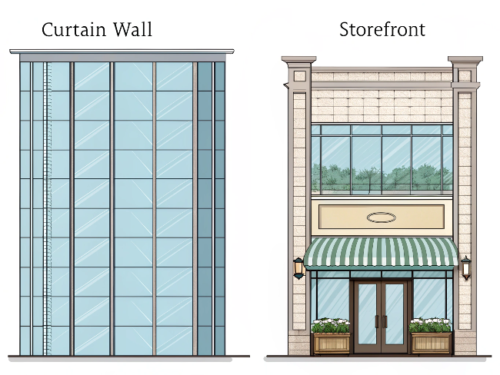
店頭と窓壁の違いについて、明確な長所と短所、コスト、水漏れのリスク、選択のヒントとともに説明します。当社の意思決定フレームワークを使用して、今すぐ適切なシステムを選択してください。.
WhatsAppでお問い合わせください