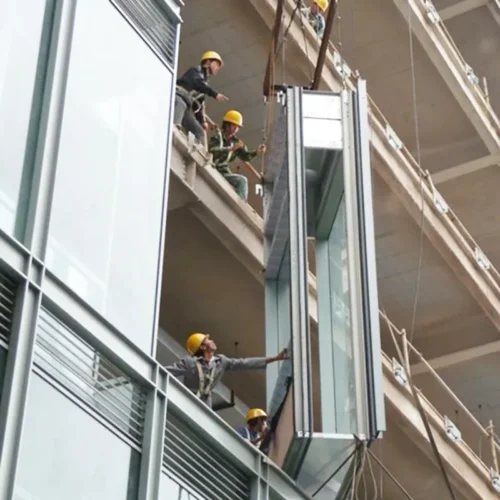
유닛형 커튼월이란 무엇인가? 장점과 단점
유닛형 커튼월 가이드: 의미, 장단점, 세부 사항, 성능, 설치 단계, 품질 보증/품질 관리 및 자재 조달 체크리스트 - APRO 공장의 경험을 바탕으로 작성되었습니다.
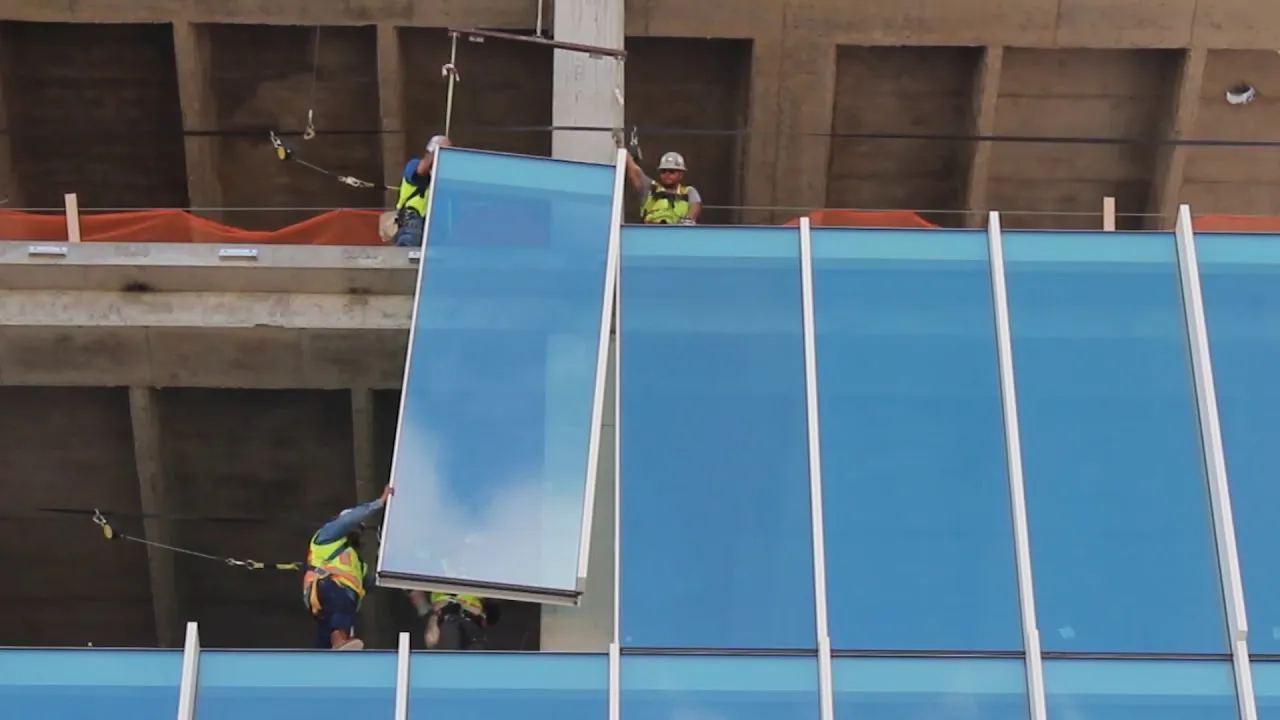
유닛형 커튼월은 효율성, 다용성 및 빠른 설치가 특징인 조립식 시스템으로, 고층 건물 및 상업용 건물에 이상적입니다.
주요 사양:
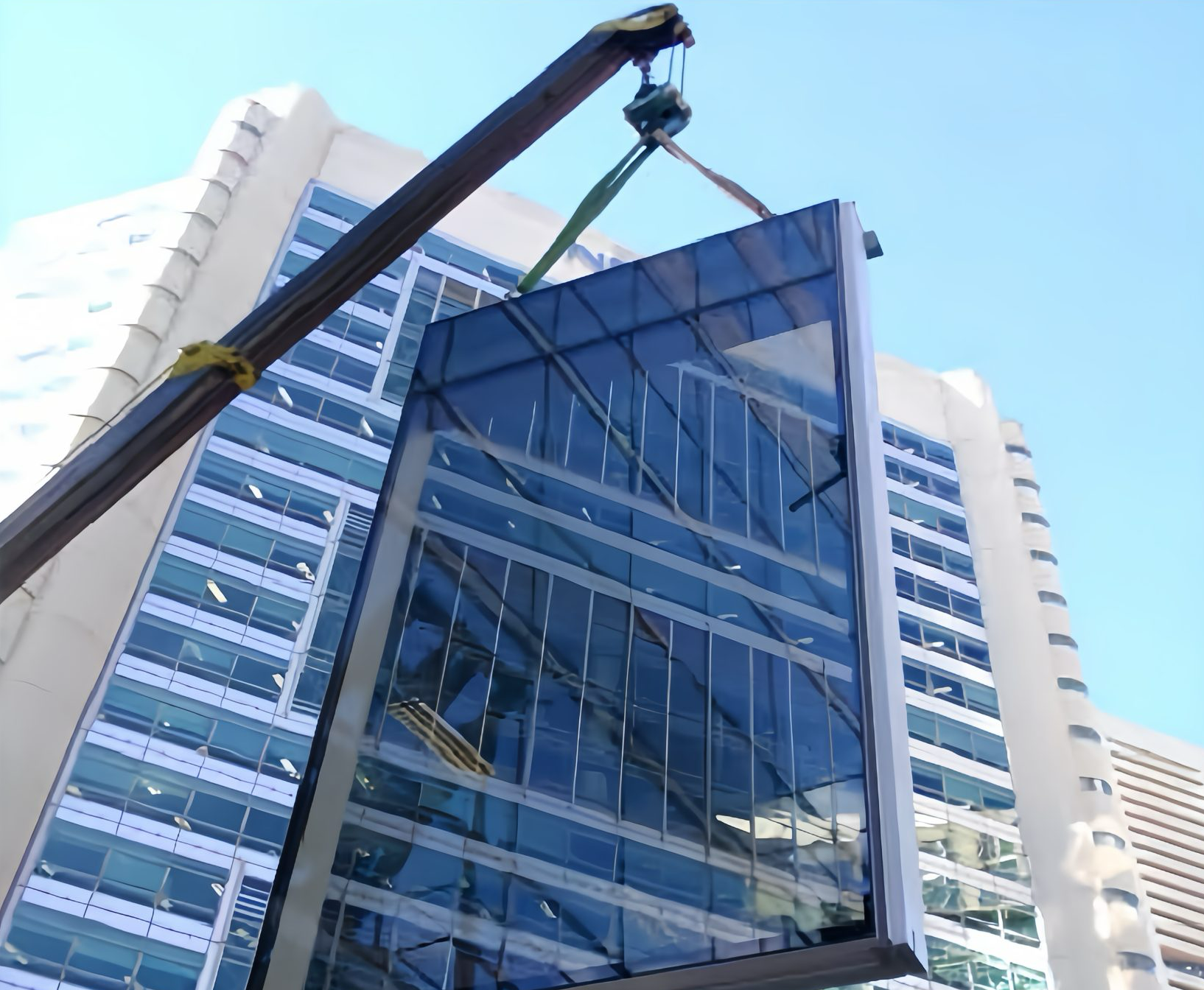
일체형 커튼월 시스템은 구조적 지지력과 안정성을 위해 여러 가지 핵심 부속품을 통합하고 있습니다.
구조적 움직임을 허용하면서 일체형 패널을 안전하게 고정합니다.
고정 브래킷은 패널의 움직임을 제어하고 흔들림을 방지합니다.
모듈형 커튼월 설치에는 안전하고 효율적인 설치를 보장하기 위해 몇 가지 중요한 단계가 포함됩니다.
설치 공간을 정리하고 기초가 수평인지 확인하여 제대로 설치할 수 있도록 하십시오.
커튼월 패널을 지지할 프레임 구조물을 조립하십시오.
미리 조립된 패널을 들어 올려 프레임 시스템에 부착하십시오.
이음새에 실런트를 발라 방수 및 단열 효과를 높이세요.
시스템을 안정화하고 패널을 단단히 고정하기 위해 버팀대를 추가하십시오.
모든 것이 제대로 정렬되고 고정되었는지 최종 점검을 실시하십시오.
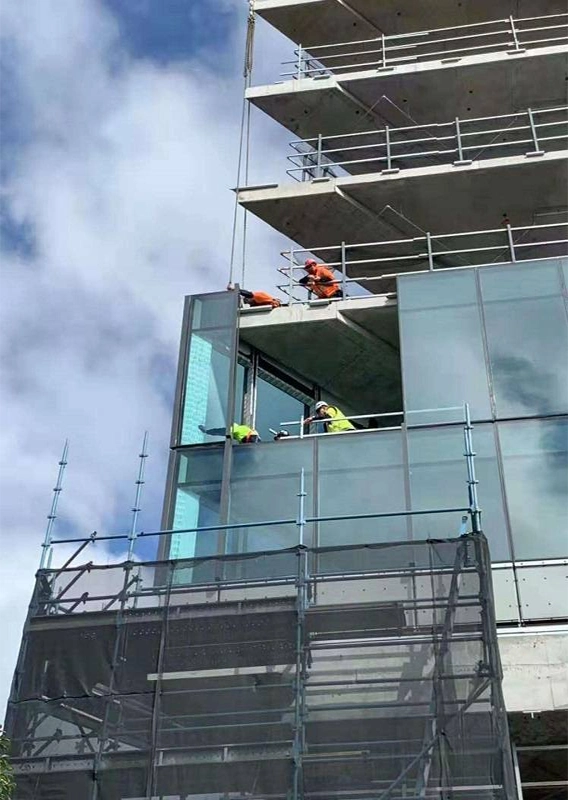
유닛형 커튼월은 설계 유연성과 성능상의 이점 덕분에 다양한 건축물 유형에 널리 사용됩니다.
유닛형 커튼월은 대형 패널로 구성된 사전 제작 시스템으로, 현장 외에서 조립한 후 현장에 설치하여 효율성과 빠른 설치를 제공합니다.
유닛형 커튼월은 설치 속도가 빠르고 에너지 효율이 향상되며 시공 시간이 단축되고 구조적 성능이 강화되어 고층 건물에 이상적입니다.
커튼월은 외장 마감 시스템을 총칭하는 용어이며, 유닛형 커튼월은 설치 속도를 높이기 위해 패널이 미리 조립된 특정 유형의 프리패브 시스템을 가리킵니다.
스틱빌딩 커튼월은 현장에서 부품별로 조립되는 반면, 유닛화 커튼월은 미리 조립된 패널 형태로 제공되어 설치가 빠르고 시공 시간을 단축시켜 줍니다.
모듈형 커튼월의 비용은 자재 선택, 건물 규모, 설계 복잡성 등의 요소에 따라 달라지지만, 일반적으로 평방피트당 $50에서 $150 사이입니다.

유닛형 커튼월 가이드: 의미, 장단점, 세부 사항, 성능, 설치 단계, 품질 보증/품질 관리 및 자재 조달 체크리스트 - APRO 공장의 경험을 바탕으로 작성되었습니다.

커튼월 유리의 종류와 용도를 알아보세요: 복층유리, 접합유리, 강화유리, 로우-E 유리의 장점, 안전 요구사항, 그리고 프로젝트 사양 관련 팁
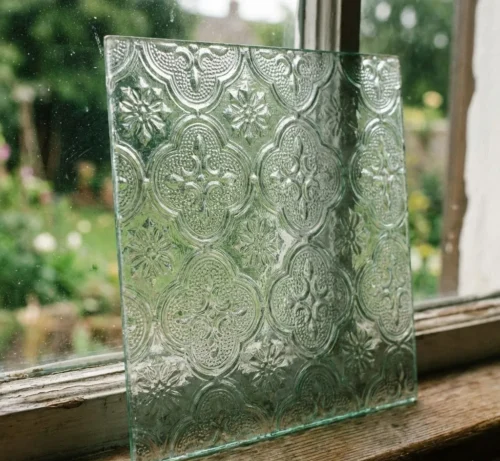
강화유리, 접합유리, 복층유리, 로이(Low-E) 유리, 가시광선 투과율(VLT)/방사성 가스 흡수율(SHGC)/단열 성능(U값) 등 유리의 종류와 제조 과정, 그리고 구매 주문서 사양에 대한 팁을 알아보세요.
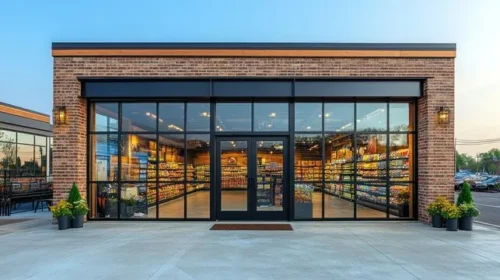
핵심 정의, 주요 구성 요소, 성능 지표, 배수/배수 세부 사항, 그리고 커튼월과의 차이점을 파악하여 자신 있게 사양을 지정할 수 있도록 하십시오.
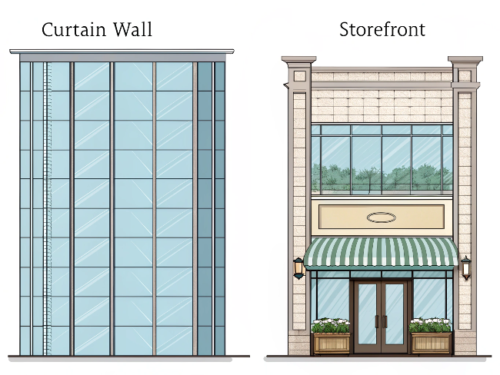
상점 전면 유리와 유리 벽면 유리의 장단점, 비용, 누수 위험 및 선택 팁을 명확하게 설명합니다. 저희의 의사결정 프레임워크를 활용하여 지금 바로 적합한 시스템을 선택하세요.
WhatsApp으로 연락주세요