A frameless glass partition is a transparent, non-load-bearing wall made entirely of glass, offering seamless glass clarity and modern office glass wall systems while dividing spaces without visible frames or bulky structures.

A frameless glass partition is a transparent, non-load-bearing wall made entirely of glass, offering seamless glass clarity and modern office glass wall systems while dividing spaces without visible frames or bulky structures.
The A30/A50/A108 series is designed around the concept of “Full View / 99% Transparent Vision,” using minimal visual divisions to create transparency and order in office partitions, meeting rooms, and collaborative spaces.
You can quickly select a model based on frame thickness, glass structure (single/double glazing), acoustic requirements (STC), and maximum height, then send your floor plan to receive configuration suggestions and a quotation.
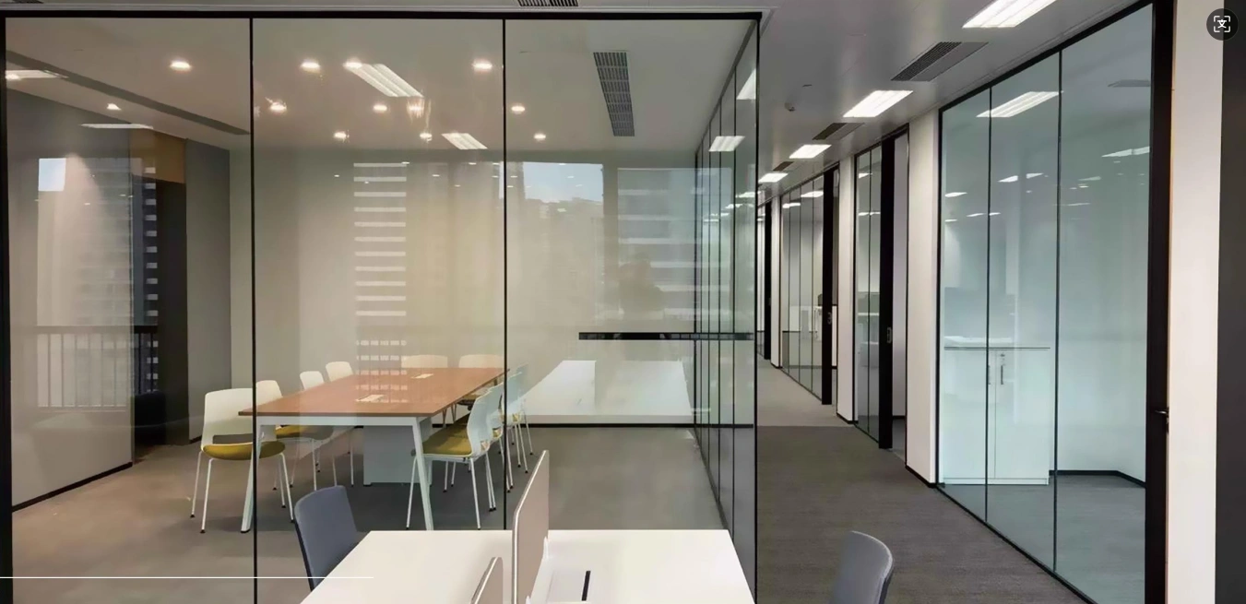
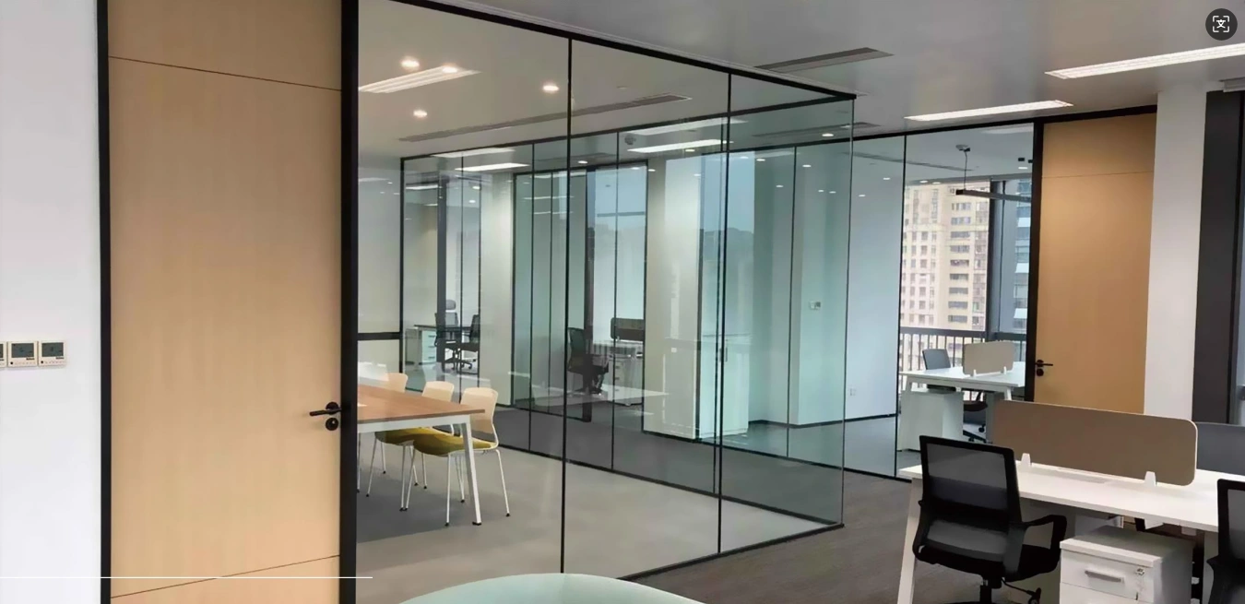
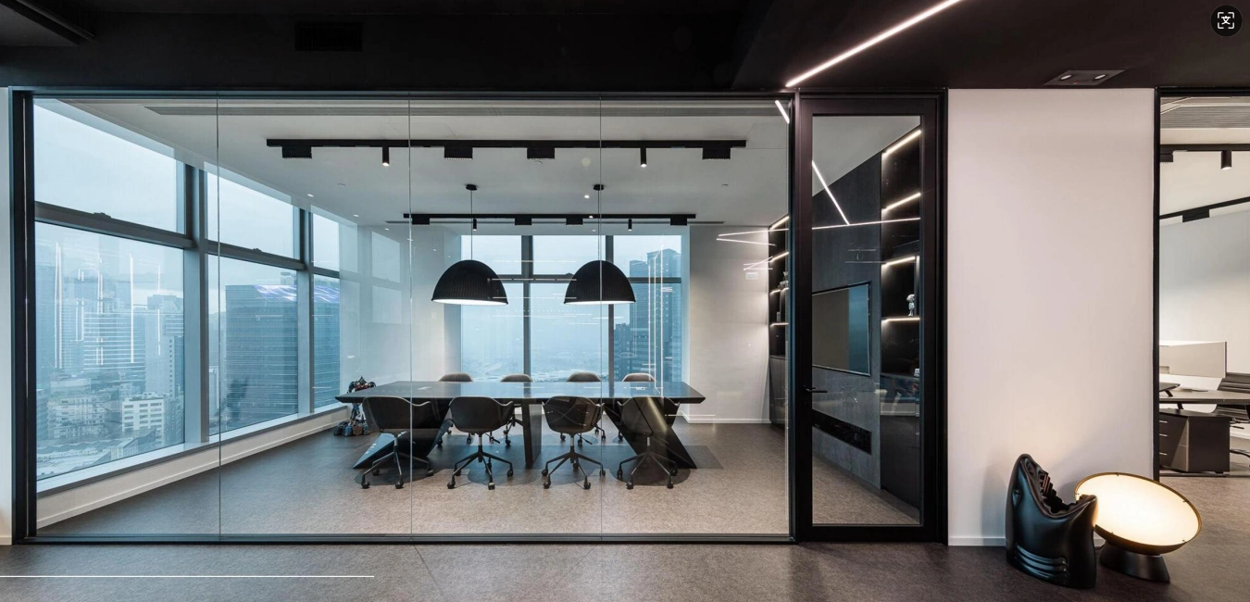
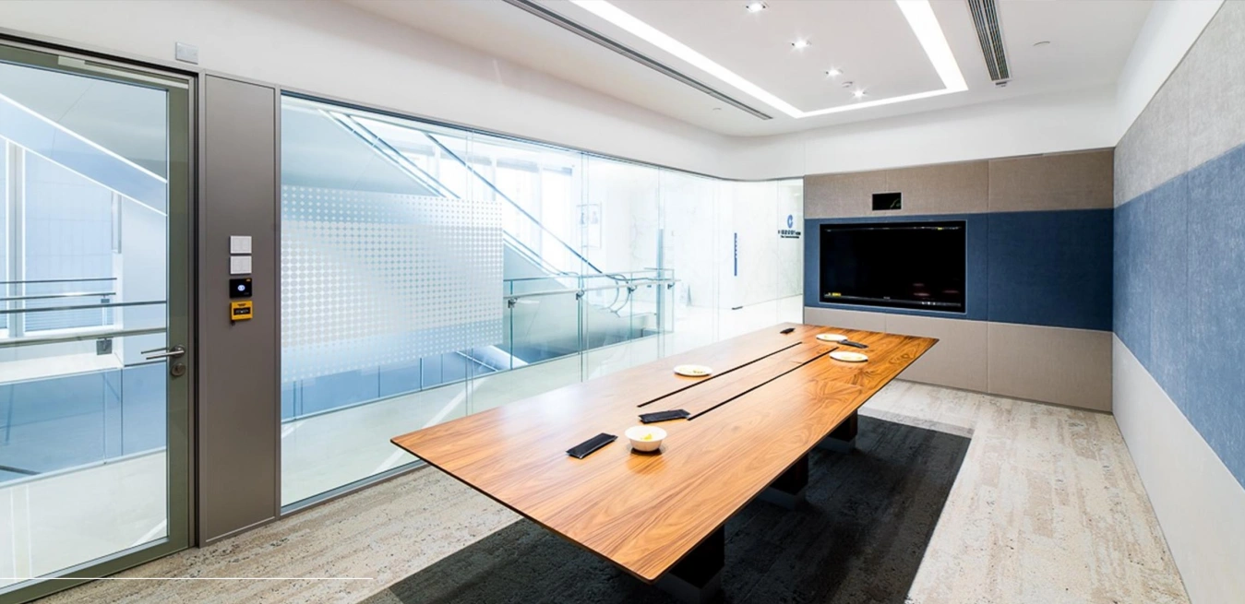
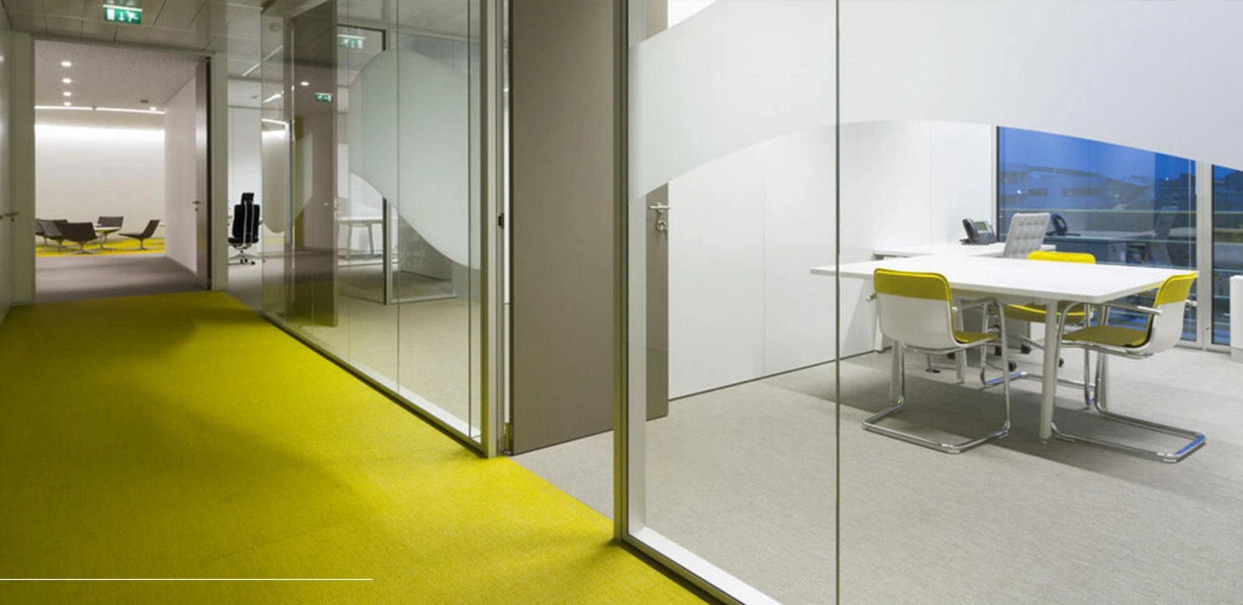
Choose the right panoramic partition wall by thickness, panel size, acoustic goal, and glass layout.
The panoramic design partition system allows you to appreciate the exquisite craftsmanship up close – the precise glass alignment, slender profiles, and precision hardware combine to create a modern, seamless appearance.
This close-up shows a crisp T-joint where the frame meets with sharp, mitered lines—delivering a sturdy connection and a seamless, architectural look that keeps the layout precise and professional.
This detail highlights the low-profile floor channel that supports the glass panel with a clean, grounded finish—helping protect the edge, guide alignment, and keep the partition lines sharp and consistent.
A close-up of the Full View Partition Wall corner shows precise glass alignment and a slim base profile that keeps lines clean, joints tight, and the overall look modern and minimal.
Panoramic partition walls offer both transparency and true sound insulation – you can choose upgraded, laminated, or double-glazed soundproofing components to reduce distractions and protect speech privacy.
Installing a Full View Design Partition requires precision to ensure a seamless, modern look and secure, stable glass placement. Follow these steps.
Ensure accurate dimensions for glass partition fitting.
Install channels securely on the floor.
Align glass panels into floor channels.
Attach clamps to hold panels firmly.
Insert gaskets for sealing between glass panels.
Install hinges or sliding systems for doors.
Ensure security by installing locks.
Check alignment and stability of the entire partition.
full view design partition provide a sleek look for multiple applications, enhancing both aesthetics and functionality:
Get inspired by finished panoramic partition wall projects and learn what specs were used—ideal for architects, contractors, and office fit-out teams.
Full View Design Partition typically use tempered or laminated glass for strength and durability. The supporting components include stainless steel clamps, brackets, and aluminum or stainless steel channels to secure the glass panels in place.
Yes, Full View Design Partition are highly durable, using tempered or laminated glass, which is resistant to impact and breakage. They are designed for long-lasting use in both residential and commercial spaces while maintaining their aesthetic appeal.
Yes, Full View Design Partitions can include swing or sliding doors, made from the same glass materials. These doors offer seamless integration into the partition system while maintaining the sleek, minimalist design.
Full View Design Partition can offer soundproofing by using thicker or laminated glass panels, combined with proper sealing. This helps reduce noise transmission, making them suitable for offices and spaces requiring some level of sound control.
Full View Design Partitions in offices create an open, modern layout, enhancing natural light flow, improving collaboration, and maintaining privacy with optional frosted glass or soundproofing options. They provide a sleek, professional appearance while optimizing space.



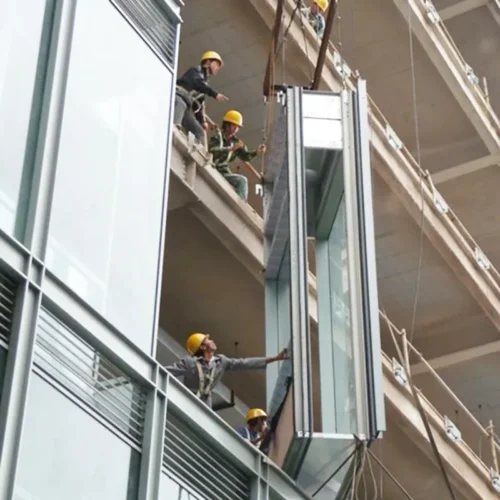
Unitized curtain wall guide: meaning, pros/cons, details, performance, install steps, QA/QC, and sourcing checklist—based on APRO factory experience.
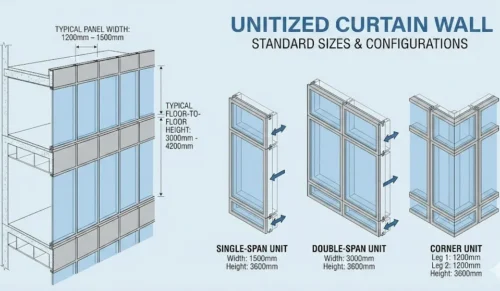
Standard unitized curtain wall sizes explained: module width/height, frame depth, IGU thickness, joint sizing, tolerances, and case-based sizing plans.
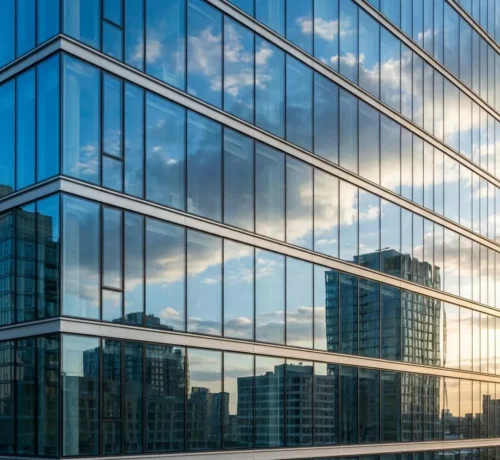
Learn curtain wall glass types and uses: IGU vs laminated vs tempered, Low-E benefits, safety needs, and spec tips for projects
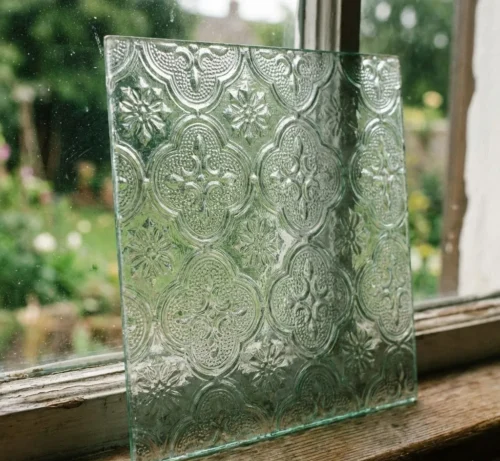
Learn what glass is, how it’s made, and how to choose: tempered, laminated, IGU, Low-E, VLT/SHGC/U-value, plus PO spec tips.
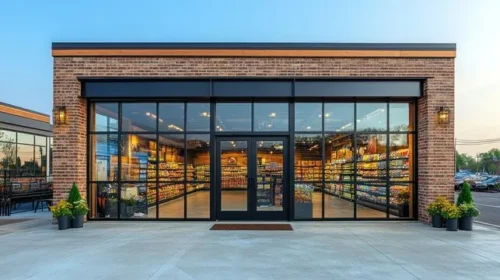
Learn its core definition, key components, performance metrics, drainage/weep details, and how it differs from curtain wall—so you can specify with confidence.
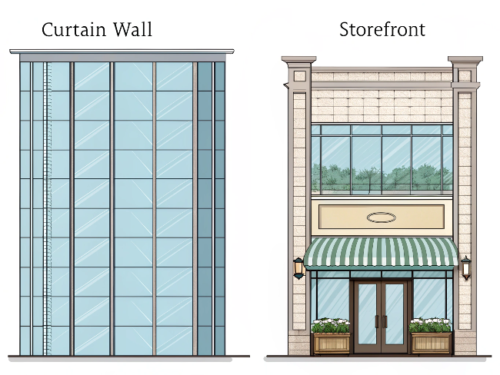
storefront vs window wall explained with clear pros/cons, costs, leak risks, and selection tips—use our decision framework to choose the right system today.
WhatsApp us