
What is a Unitized Curtain Wall? Pros & Cons
Unitized curtain wall guide: meaning, pros/cons, details, performance, install steps, QA/QC, and sourcing checklist—based on APRO factory experience.
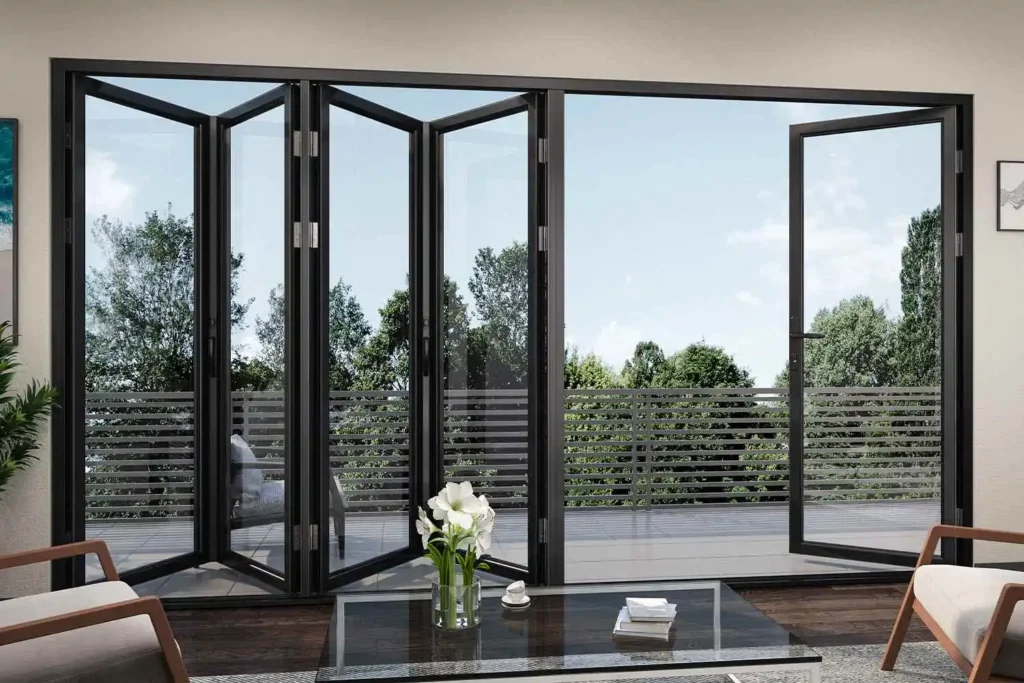
A bifold Door is a versatile door system that allows large openings by folding panels together to maximize space and flexibility.
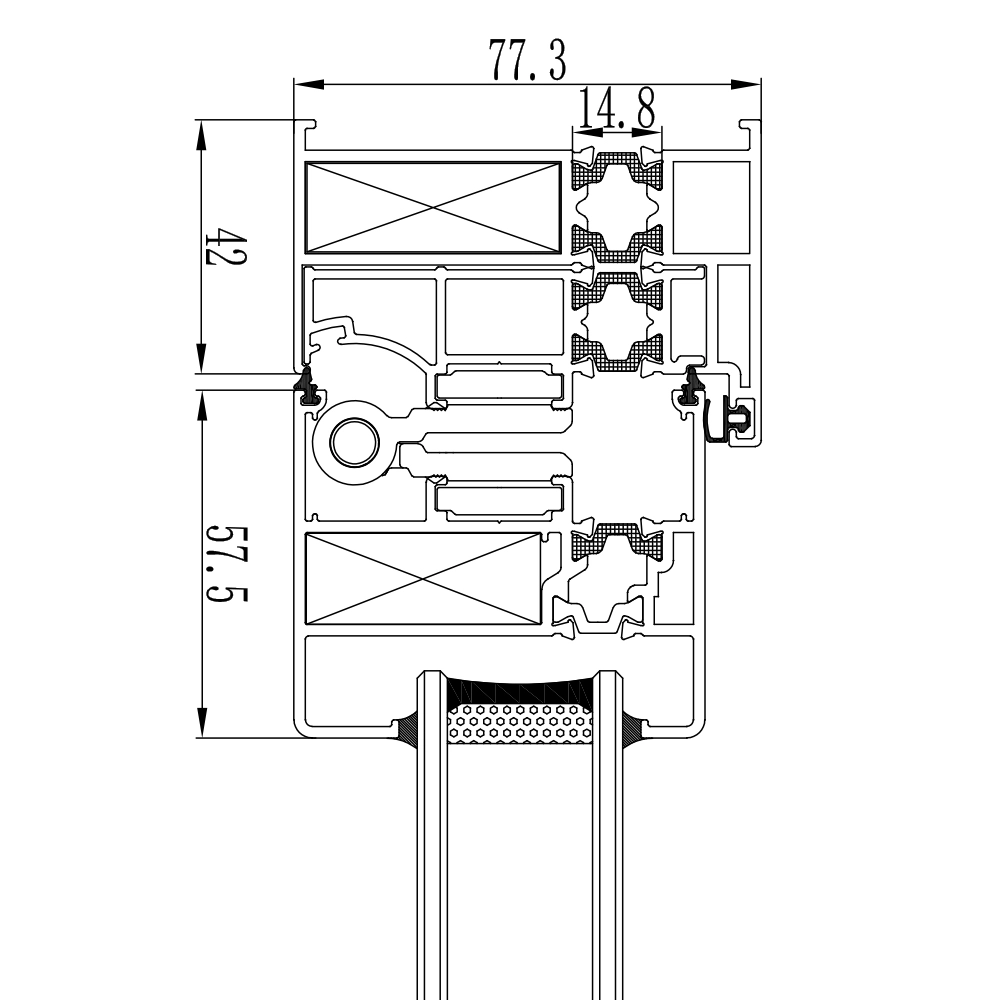
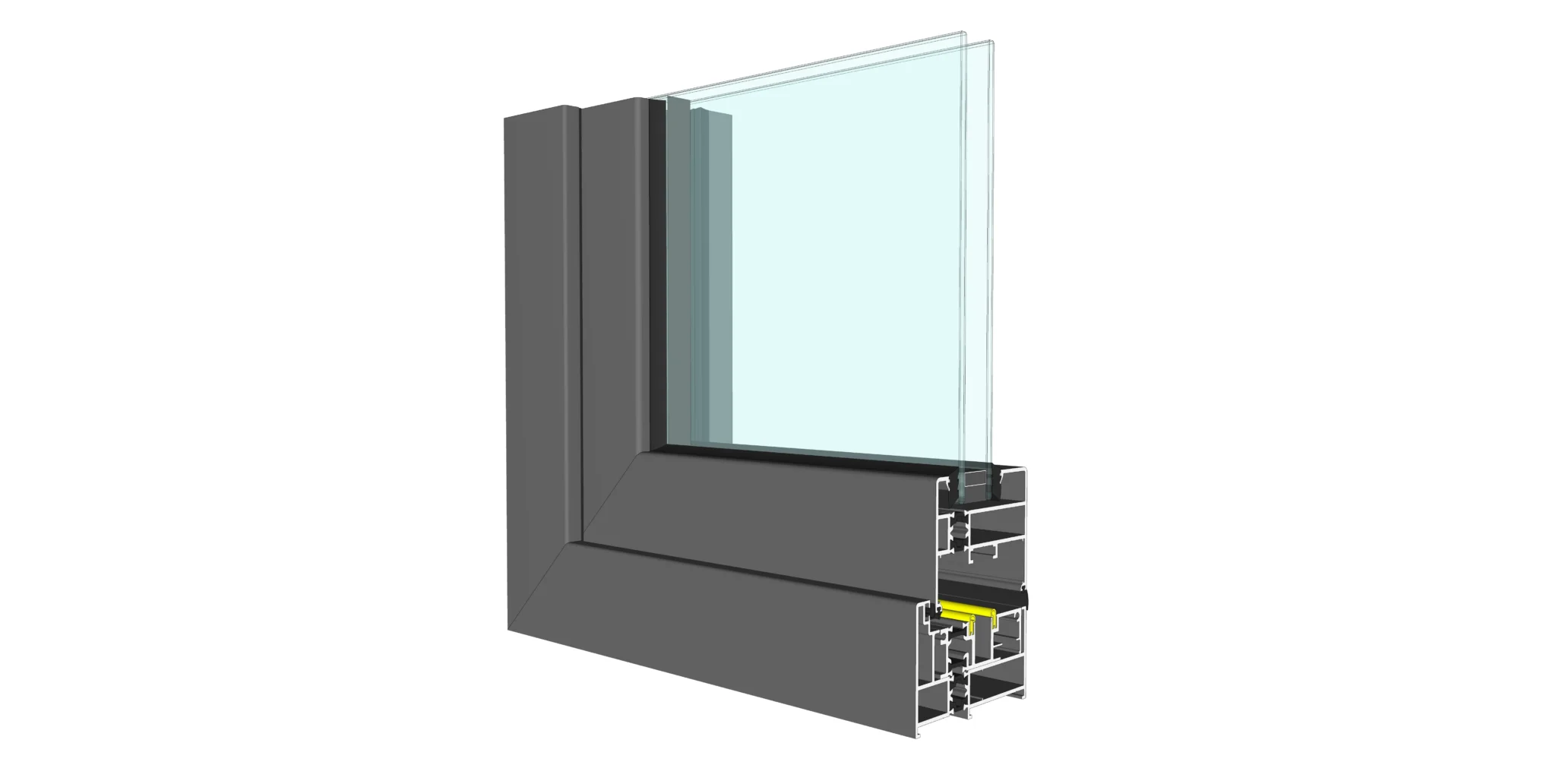
Bifold Door System | Visible Surface | Section Profile Thickness | Size Range | Glass Thickness | Maximum Load-Bearing | |
68 Series | Glass Sash | Wall Thickness | Frame Thickness | Width|Height(mm) | 6+12A+6 6+12A+6+12A+6 | 150kg |
63.2mm | 2.0mm | 62.57mm | 500-850|2000-3400 | |||
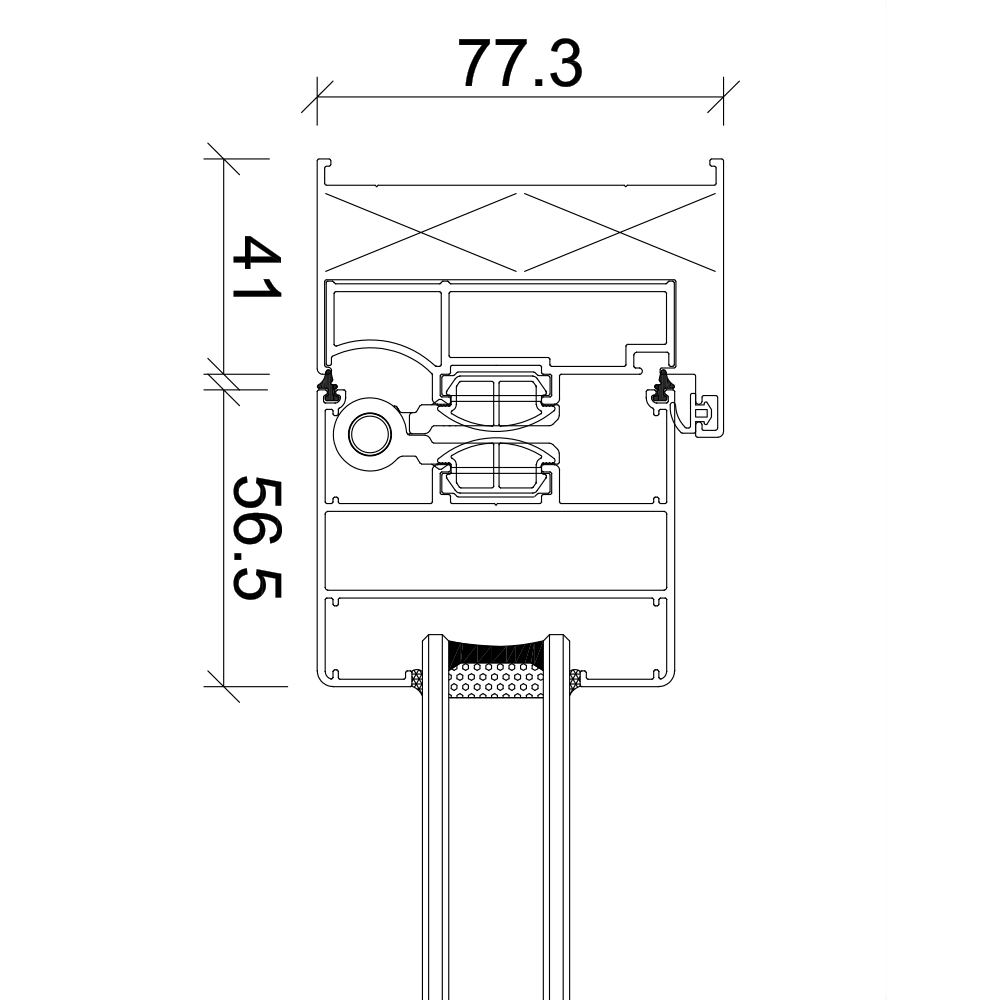

European Design: Enhances sound insulation and energy efficiency with its thoughtful European design.
Folding Design: Maximizes clear opening space, offering a wide-open view when fully opened.
High Weight Capacity: The bottom sliding track system supports up to 80kg, ensuring smooth, effortless operation.
Waterproof and Drainage System: Bottom rail features double waterproof rubber and a drainage system, preventing rubber aging and leaks.
Aluminum Bifold Door | Visible Surface | Section Profile Thickness | Size Range | Glass Thickness | Maximum Load-Bearing | |
50 Series | Glass Sash|Flyscreen Sash | Wall Thickness | Frame Thickness | Width|Height(mm) |
5+9+5 |
60kg |
61.5mm | 2.0mm | 50mm | 800|2500 | |||
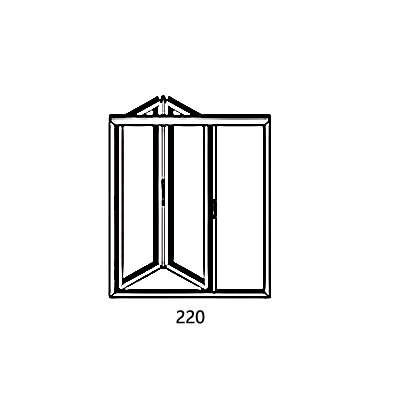
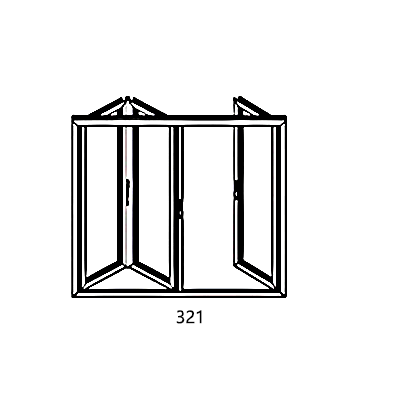
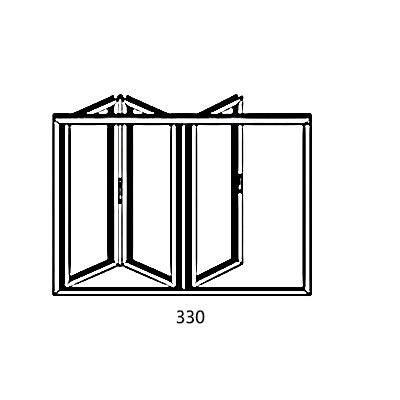
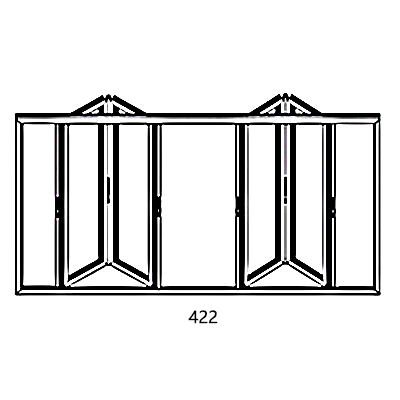
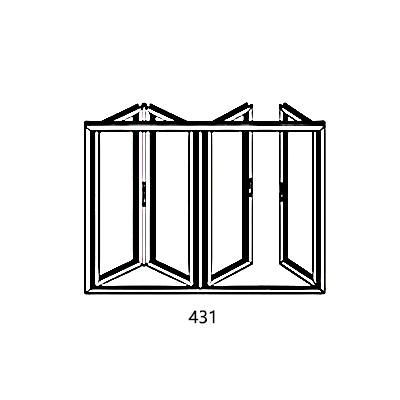
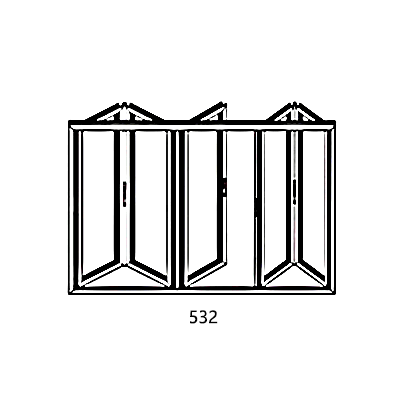
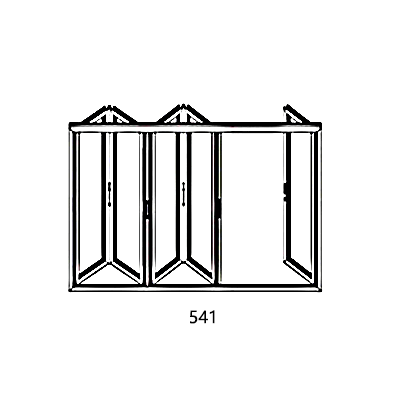
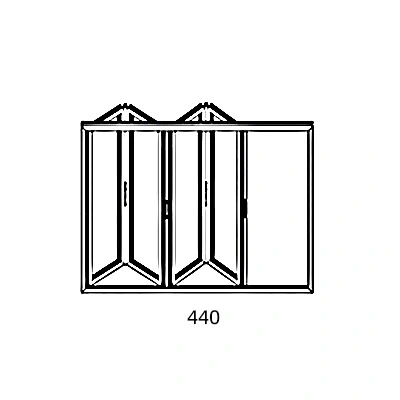
We rigorously test each bifold door on a specialized testing stand to ensure it meets ISO standards for quality and performance.
Enhance the functionality and durability of your bifold door with high-quality accessories like hinges, handles, lock seats, and so on.
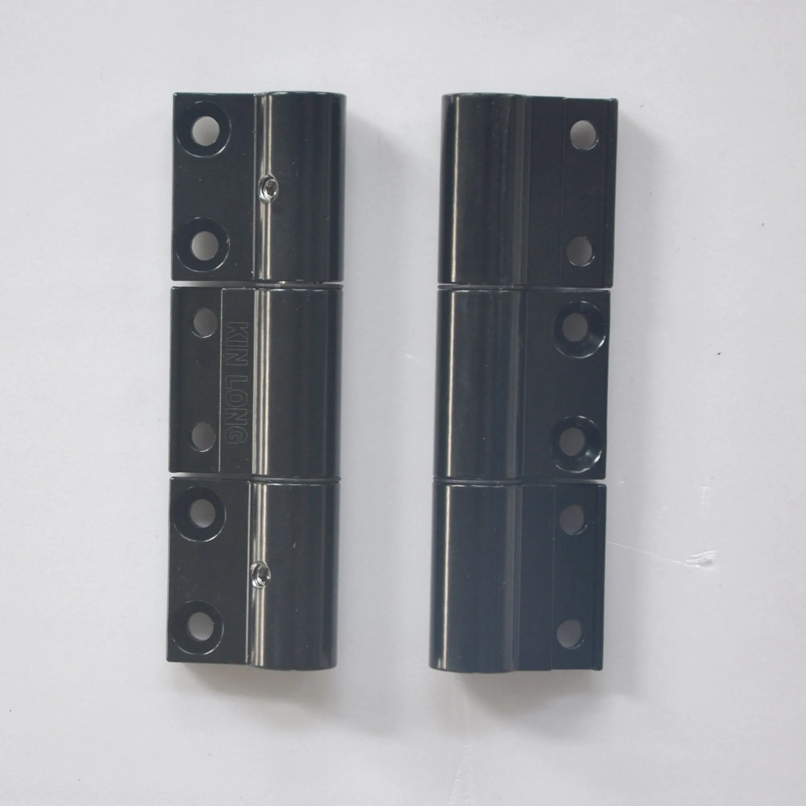
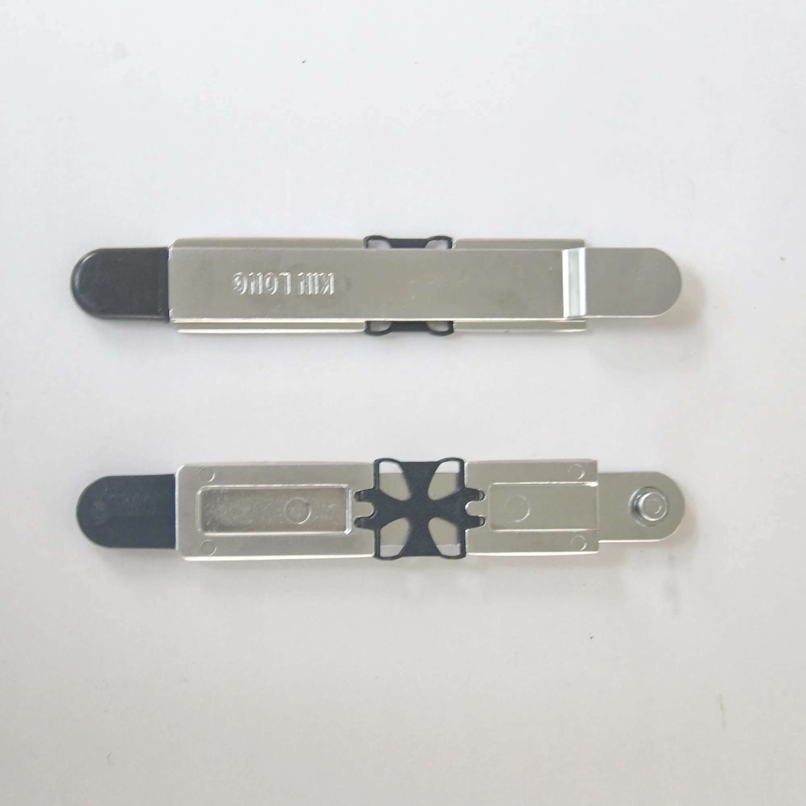
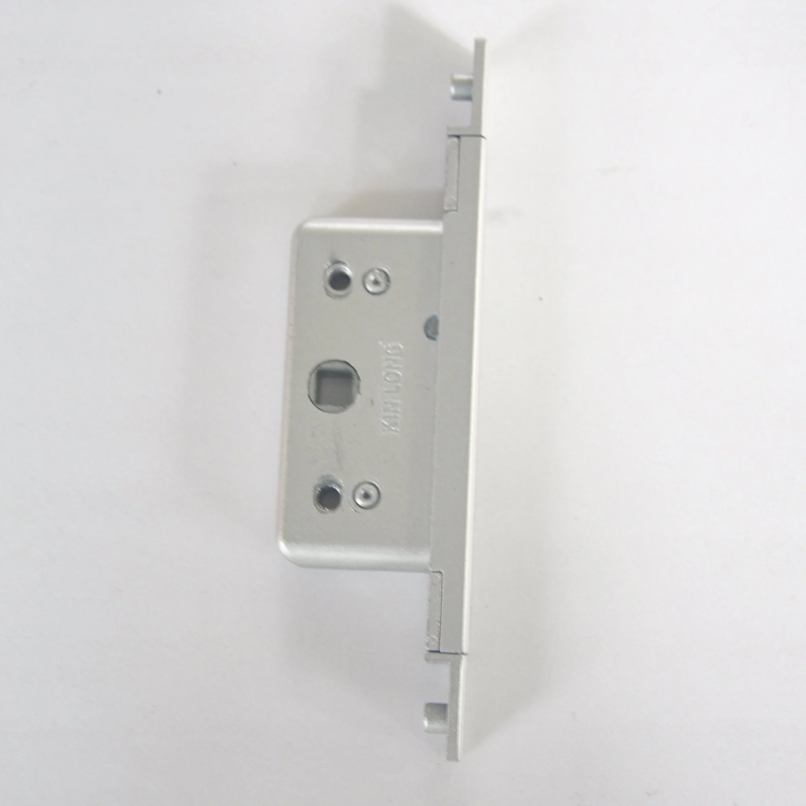
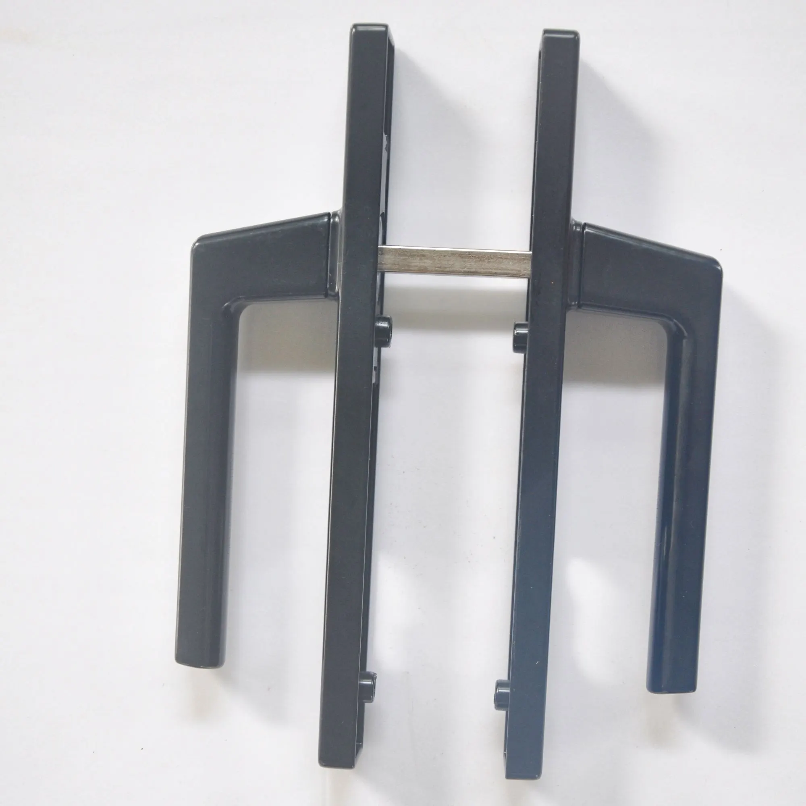
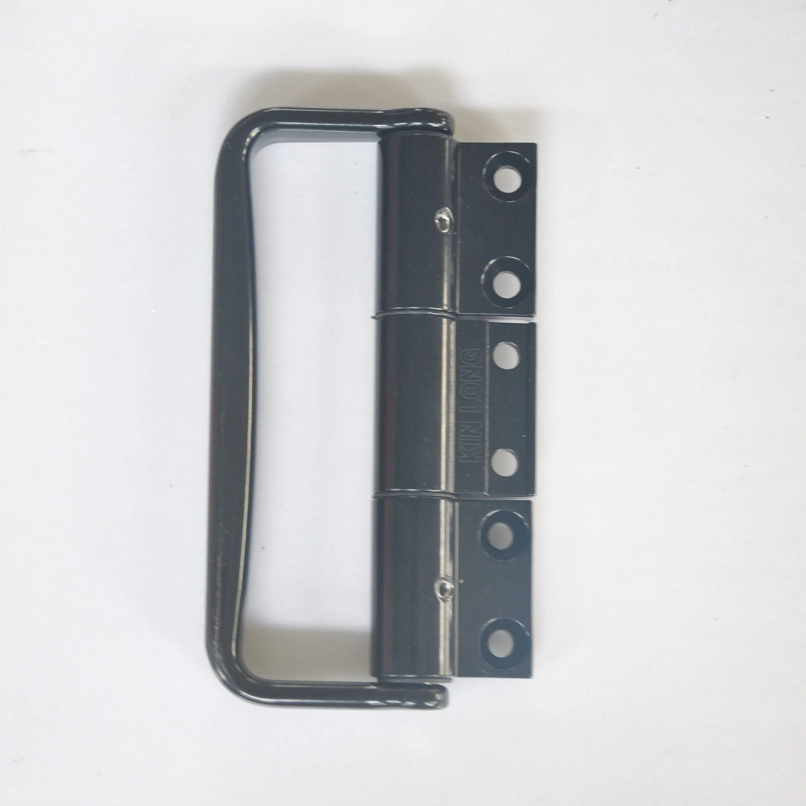
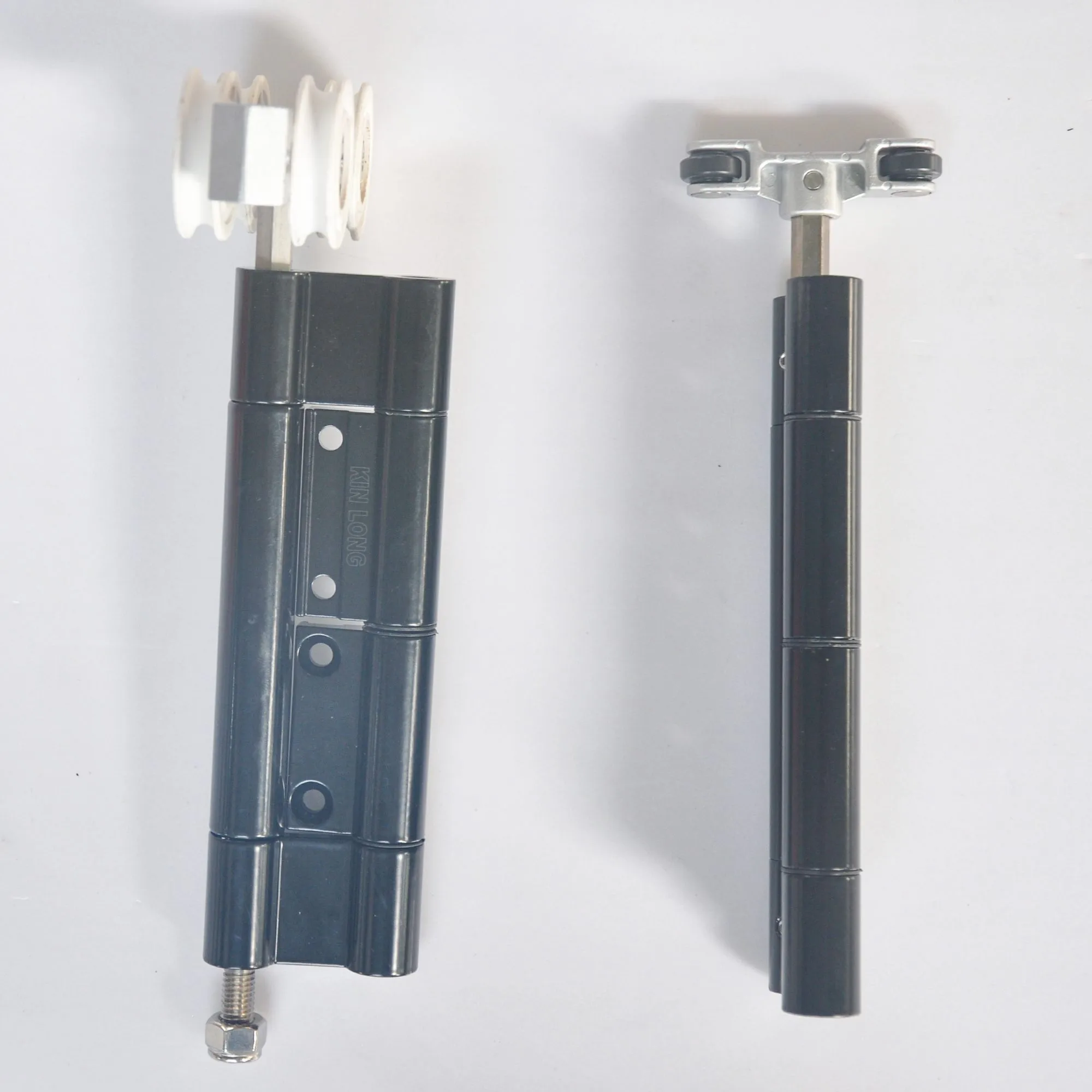
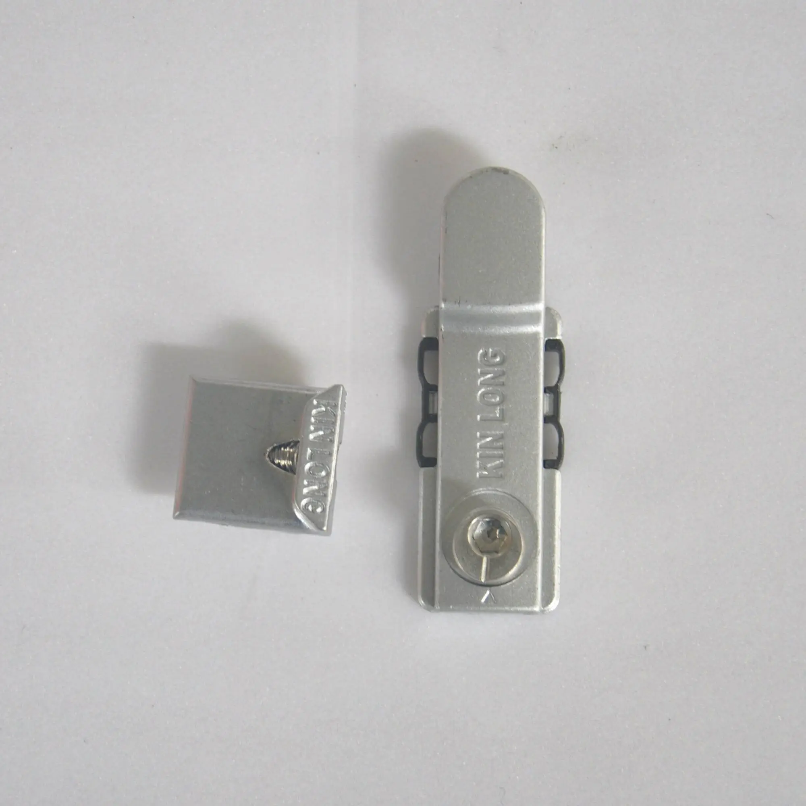
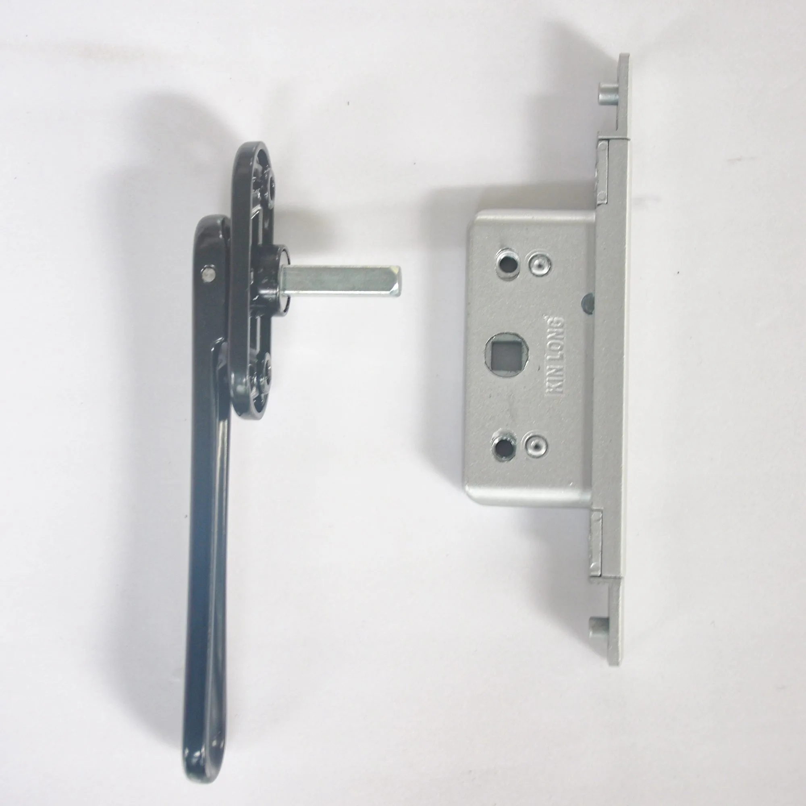
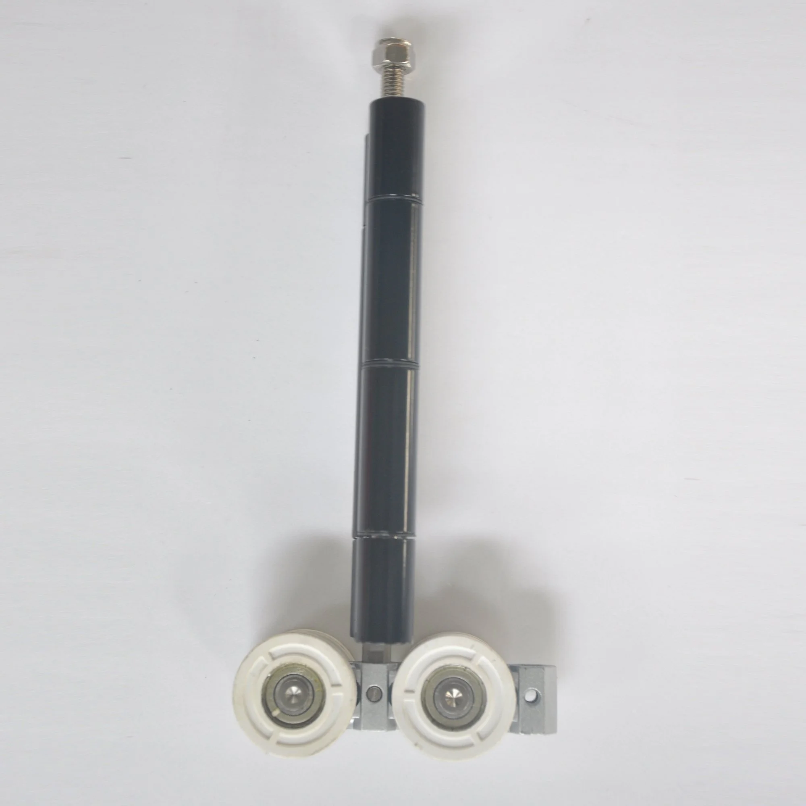
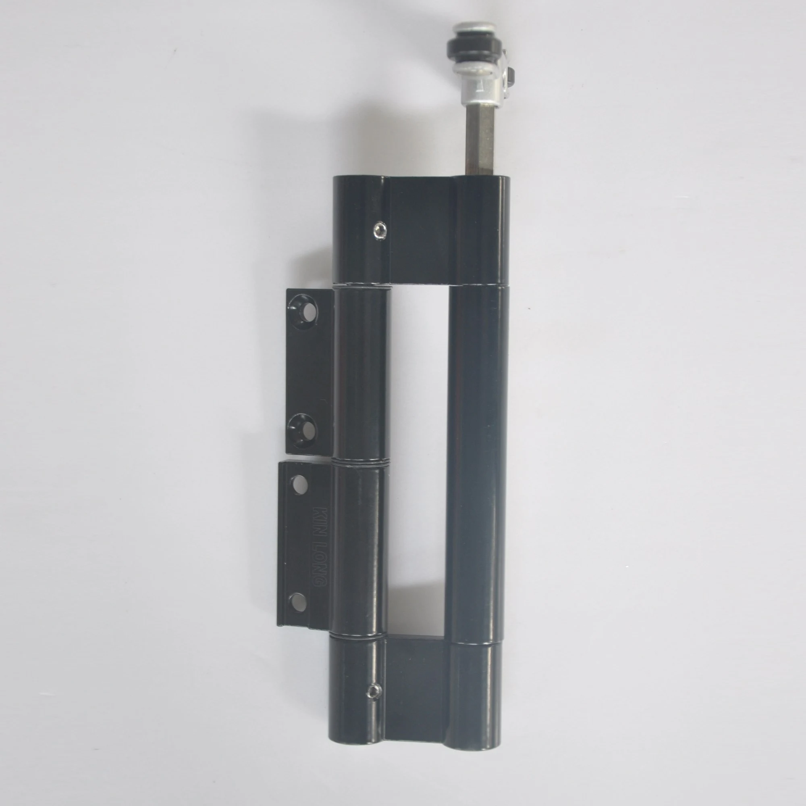
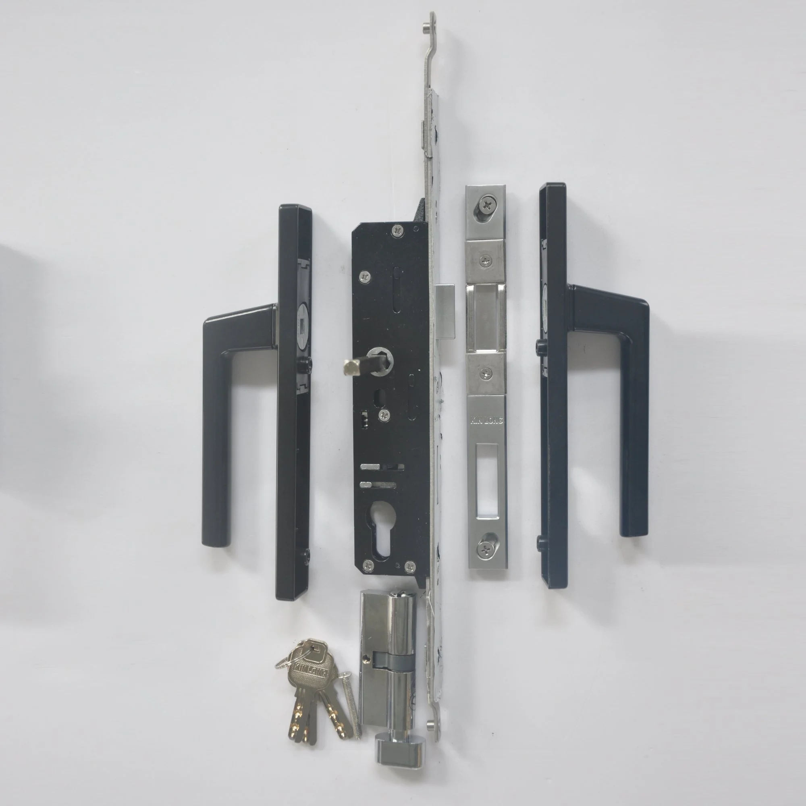
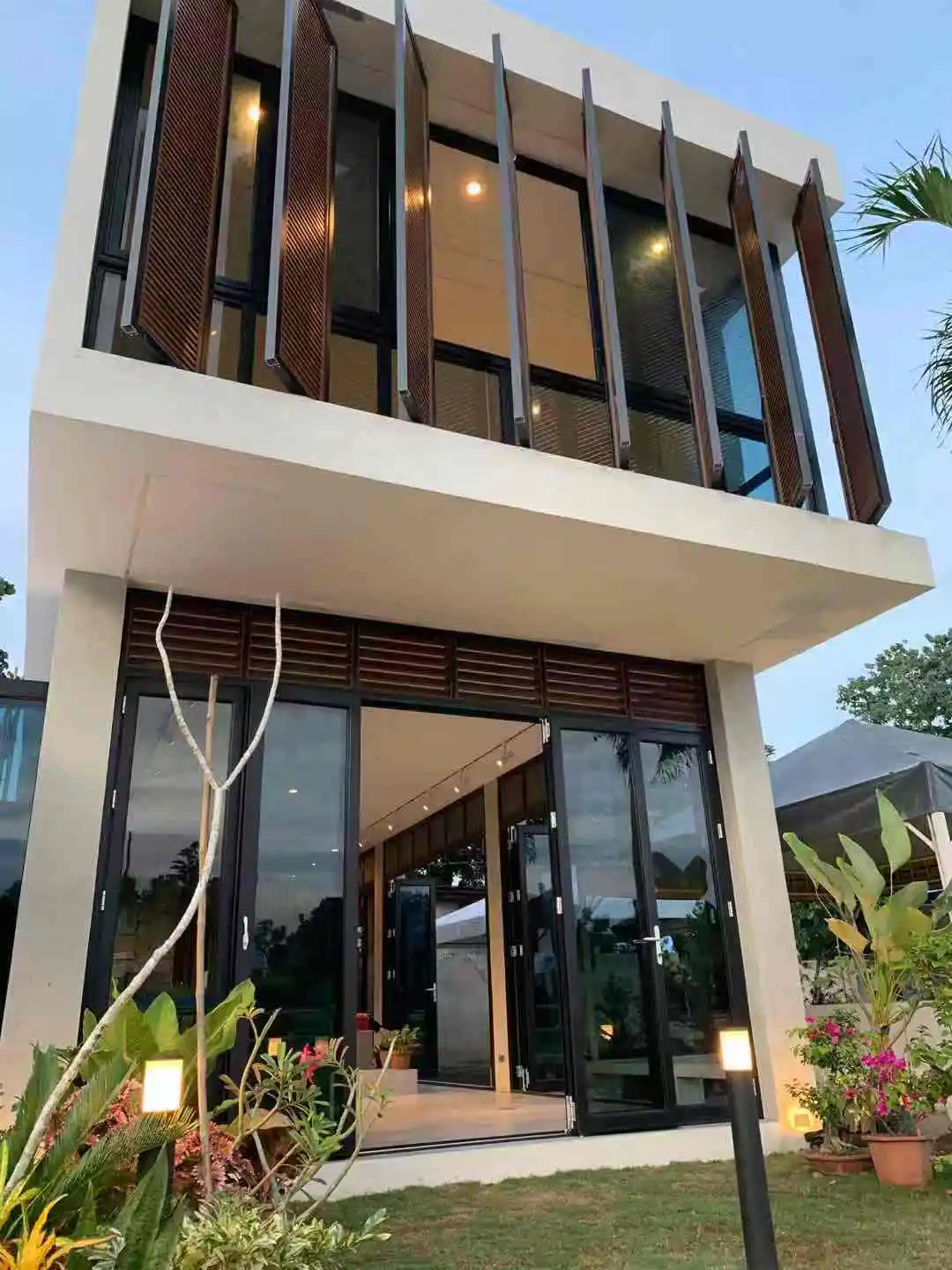
To install bifold doors, follow the steps below:
Ensure the doorway is level and the frame is secure.
Secure the top track to the header to guide the door's movement.
Fix hinges to the doors, connecting the panels securely
Insert the door pivots into the top track and bottom pivot bracket.
Fine-tune the door's alignment for smooth operation.
Attach handles and check for proper function
To paint a bifold door, first remove it from the track and lay it flat. Clean the surface, sand lightly, and apply primer. After the primer dries, apply paint using a brush or roller, allowing it to dry between coats. Reinstall the door once fully dry.
Bifold doors come in standard widths ranging from 24 inches to 72 inches, with heights typically around 80 inches. Custom sizes are also available.
Measure the width and height of the door opening, making sure to measure at the top, middle, and bottom for width. Use the smallest measurement to ensure the doors fit properly.
Bifold doors typically require a bottom track to ensure stability and smooth operation, but some models are available with a top-hung system that doesn’t require a bottom track.
The cost of bifold doors varies depending on the material, size, and brand, ranging from $100 to over $1,000 per door set.
To trim bifold doors, remove the door and carefully cut the bottom or side using a fine-tooth saw. Sand the cut edge smooth, then paint or stain to match.




Unitized curtain wall guide: meaning, pros/cons, details, performance, install steps, QA/QC, and sourcing checklist—based on APRO factory experience.
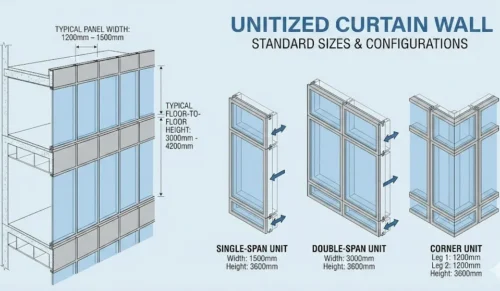
Standard unitized curtain wall sizes explained: module width/height, frame depth, IGU thickness, joint sizing, tolerances, and case-based sizing plans.

Learn curtain wall glass types and uses: IGU vs laminated vs tempered, Low-E benefits, safety needs, and spec tips for projects
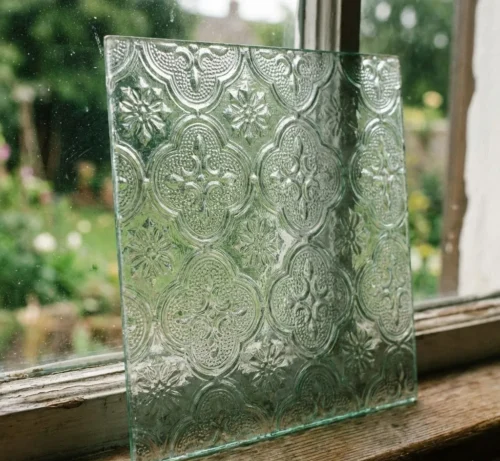
Learn what glass is, how it’s made, and how to choose: tempered, laminated, IGU, Low-E, VLT/SHGC/U-value, plus PO spec tips.

Learn its core definition, key components, performance metrics, drainage/weep details, and how it differs from curtain wall—so you can specify with confidence.
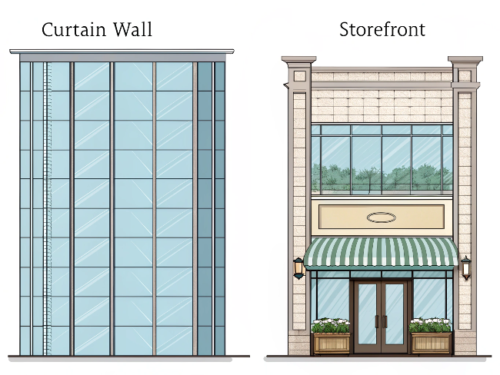
storefront vs window wall explained with clear pros/cons, costs, leak risks, and selection tips—use our decision framework to choose the right system today.
WhatsApp us