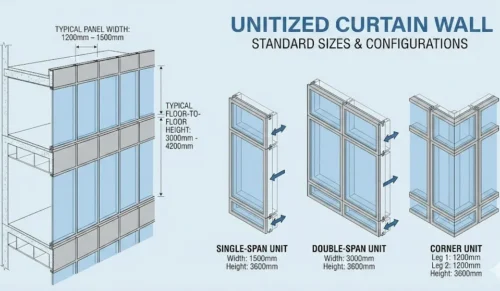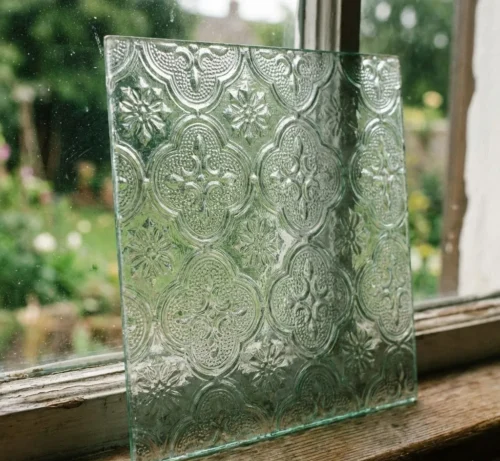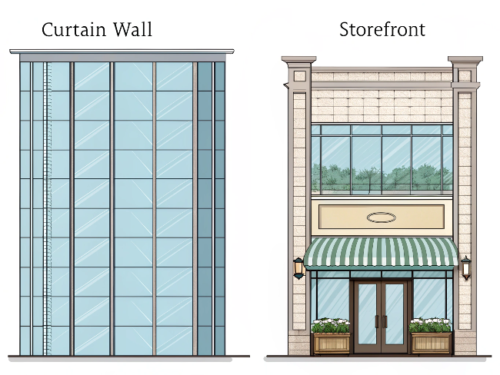| Door Type | Height | Width | Special Notes |
|---|---|---|---|
| Interior Doors | 80 inches (standard) | 24 to 36 inches (common: 30 inches) | Thickness options: 1 3/8″ (common) and 1 3/4″ (for durability or fire-rated doors). |
| Closet Doors | 80 inches (standard) | 24 inches (narrow) | Typically smaller for closet spaces. |
| Bathroom Doors | 80 inches (standard) | 32 inches | Wider than closet doors for privacy and ease of movement. |
| Double Doors | 80 inches (standard) | 60 inches (30 inches per door) | Used for wider openings like dining rooms or patios. |
| French Doors | 80 inches (standard) | 24 to 42 inches per door | Total width of 72 inches for 36-inch doors; custom sizes also available. |
| Exterior Doors | 80 inches (standard) | 36 inches (common) | Wider options (42 to 48 inches) for modern or luxury homes. Taller options: 84 to 96 inches for grand entrances. |
| Pivot Doors | Varies | 42 to 48 inches | Used in contemporary designs; may feature custom sizes for larger openings. |
| Sliding Doors | 80 inches (standard) | 60 to 72 inches | Custom sizes available, with options for multi-slide systems (more than two panels). |
| Rough Opening | – | Rough opening 2″ to 2.5″ wider than actual door | Essential for proper fitting and installation adjustments. Standard for a 36″ door: 38.5″ wide and 82.5″ tall. |
When it comes to home projects and door replacements, knowing standard door sizes is crucial.
Standardized sizes make shopping for doors easier and more affordable, ensuring a perfect fit for most homes without the need for custom measurements.
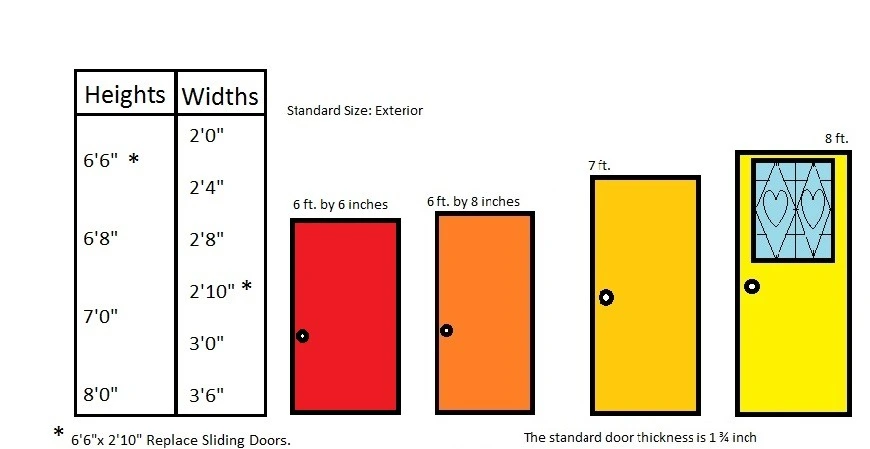
Understanding these dimensions helps you save time, money, and effort, making home improvement a smooth process.
Standard Door Sizes for Interior Doors

When it comes to interior doors, knowing the standard sizes is the first step in choosing the right fit for your home.
Let’s take a look at the most common interior door sizes and how they can vary depending on the room and your needs.
1. General Interior Door Sizes
When choosing interior doors for your home, it’s essential to know the most common door sizes so you can make the best decision for your space.
The standard height for interior doors is 80 inches, or about 6 feet 8 inches.
This size fits most typical room heights, making it the go-to choice for the majority of homes.
As for width, interior doors generally range from 24 to 36 inches.
The most common width is 30 inches, which provides a comfortable fit for bedrooms, hallways, and living rooms.
For closets, you’ll often find doors as narrow as 24 inches.
Bathrooms may have doors slightly wider than standard closet doors, typically around 32 inches, to provide privacy and ease of movement.
Another important consideration is door thickness.
Standard interior doors are usually either 1 3/8 inches or 1 3/4 inches thick.
The 1 3/8-inch thickness is the most common and works well for most applications.
However, thicker doors—like the 1 3/4-inch option—are often used for additional durability or when fire-rated doors are required.
2. Special Interior Door Sizes
While the standard sizes work for most spaces, there are occasions when non-standard door sizes are needed to suit specific design preferences or room requirements.
For instance, you might come across doors with widths of 28 inches or 32 inches.
These are typically chosen for custom designs or when fitting specific spaces that don’t conform to the usual measurements.
Non-standard door sizes also come into play when installing more decorative or functional doors, such as double doors or French doors.
Double doors, commonly used for wider openings like those leading to a dining room or a patio, typically measure 60 inches wide (30 inches for each door).
French doors, with their stylish design and elegant glass panes, are often 36 inches wide or larger and can range in height from 80 inches to 96 inches, making them perfect for creating a grand entry or letting in more natural light.
By understanding both the standard and special interior door sizes, you can easily select the right fit for your home, ensuring your doors not only function well but also match your personal style and needs.
Standard Door Sizes for Exterior Doors

When it comes to exterior doors, getting the right size is crucial for both functionality and curb appeal.
Whether you’re updating your front door or replacing a worn-out one, understanding standard exterior door sizes will help you choose the perfect fit.
Let’s break down the most common exterior door sizes and explore some specialty options that might be better suited to modern designs.
1. Common Exterior Door Sizes
For most residential homes, the standard height for an exterior door is 80 inches.
This height is a reliable and widely accepted standard, ensuring that doors fit most frame openings without requiring custom modifications.
As for width, 36 inches is the most commonly used measurement.
This width is perfect for providing ample space for foot traffic, moving furniture, and improving accessibility.
However, if you’re looking to enhance your home’s entrance or if you have specific design requirements, there are other height options to consider.
84 inches and 96 inches doors are becoming increasingly popular in newer homes and luxury properties.
These taller doors create a more grandiose entrance and are especially suited to homes with higher ceilings, providing a sense of elegance and open space.
2. Specialty Exterior Door Sizes
While 36 inches wide is the standard for most exterior doors, there are times when you might want a wider or more modern option.
42-inch and 48-inch doors are popular in modern or luxury homes, providing a more impressive entryway.
These doors are often used for pivot doors, a contemporary design trend that adds an artistic flair while being highly functional.
Pivot doors rotate on a central pivot hinge, allowing for larger, heavier door slabs that make a bold statement.
Additionally, it’s important to ensure accurate measurements when selecting your exterior door.
Always measure the door frame carefully, especially if you’re opting for a larger or custom-size door.
This ensures the new door will fit properly and avoid installation issues later on.
French Doors & Sliding Door Sizes
French doors and sliding doors can significantly enhance the style and functionality of your home, offering elegance, natural light, and easy access to outdoor spaces.
Whether you’re considering French doors for your living room or sliding doors for your patio, knowing the standard sizes will ensure you pick the perfect fit.
Let’s dive into the typical measurements and design options available for these doors.
1. French Door Dimensions
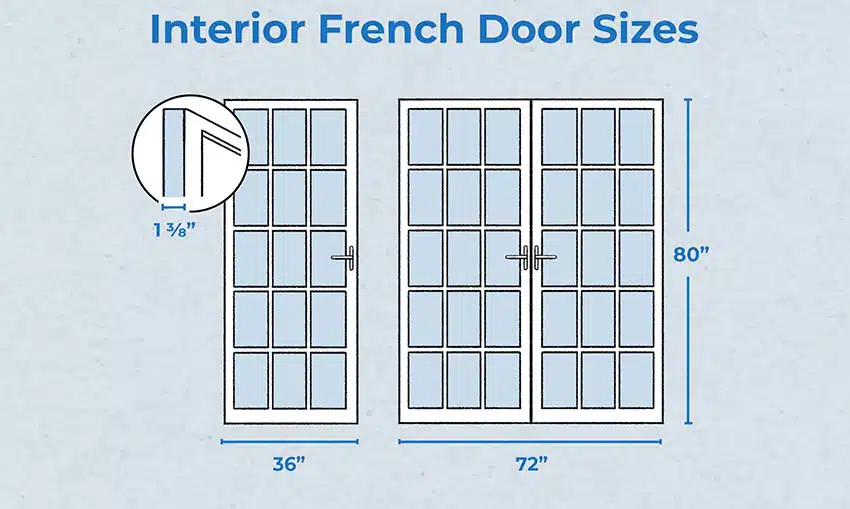
French doors are a timeless choice for adding sophistication and brightness to a room.
Standard French door height typically comes in 80 inches, but if you’re aiming for a grander look, you can also opt for 84 inches or 96 inches.
The height you choose will depend on the overall height of your room or the look you’re going for.
When it comes to width, French doors can range from 24 inches to 42 inches for each door, depending on your space and aesthetic needs.
The most common combination is a pair of 36-inch wide doors, creating a total width of 72 inches.
Another key element to consider with French doors is the design.
You can choose between different types of glazing options, like full light, which means the door is entirely made of glass, allowing for maximum light.
Half light doors have a solid bottom portion, offering more privacy while still allowing natural light to flow in.
There are also three-quarter light designs for those who want a balanced combination of privacy and light.
2. Sliding Door Sizes

Sliding doors are another popular option for connecting your indoor and outdoor spaces, especially in areas like patios, balconies, and gardens.
The most common width for sliding patio doors is 60 inches or 72 inches.
These sizes are ideal for most spaces, allowing for easy access and a sleek, modern look.
As for height, sliding doors are typically 80 inches tall, which aligns with the standard door height for exterior doors.
Some sliding doors, especially custom or premium designs, may be available in taller options like 84 inches or 96 inches, providing a larger opening and more light.
Popular sliding door configurations include the 2-panel and 3-panel systems.
A 2-panel sliding door has one fixed panel and one that slides open, while a 3-panel sliding door provides more flexibility and can offer a wider opening, ideal for larger spaces or patios.
If you’re looking for a wider opening, you may want to opt for a multi-slide system, which can stack multiple panels for a seamless transition between the indoors and outdoors.
With both French and sliding doors, measuring your space carefully and choosing the right size for your needs will ensure the perfect fit and a stylish, functional addition to your home.
Nominal vs Actual Door Sizes
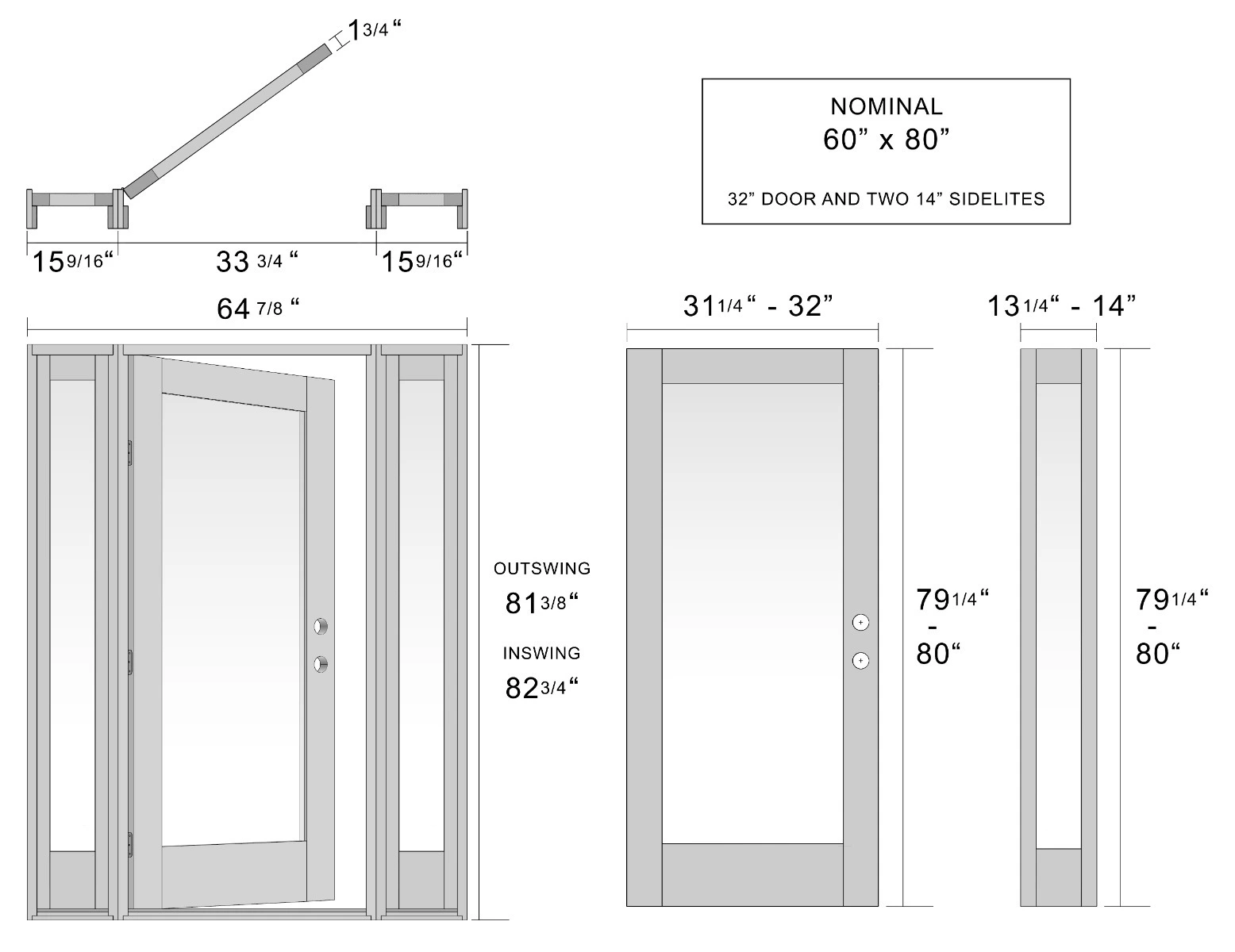
When it comes to purchasing a door, you might come across terms like “nominal size” and “actual size.”
These terms are important to understand, as they can affect how your door fits and functions in your home.
Let’s break down the difference between nominal and actual door sizes so you can make sure you’re getting the right fit.
Nominal Door Sizes vs Actual Dimensions
Nominal door sizes are the standardized measurements used to classify doors.
For example, a “36-inch door” is typically referring to the nominal size, but in reality, the door is slightly smaller.
The nominal size is rounded up for convenience, and the actual size is usually about 3/4 inch smaller on each side.
So, a door labeled as 36 inches will actually measure 35 1/4 inches in width.
This slight difference allows space for door installation, such as the clearance needed for door frames and proper operation.
This distinction is crucial to understand when ordering or installing doors, especially if you’re replacing an existing one or working with custom-made doors.
The actual size will be what you measure and work with when fitting it into the opening.
The Role of Rough Openings

When you’re installing a door, the rough opening is the space in the wall where the door frame will be installed.
The size of this opening is key to ensuring a proper fit for your new door.
It’s important to remember that the rough opening should be a bit larger than the actual door size.
Typically, you’ll want the opening to be about 2 to 2 1/2 inches wider and 1 to 1 1/2 inches taller than the actual dimensions of the door.
For example, if you’re installing a 36-inch door, your rough opening should be approximately 38 1/2 inches wide and 82 1/2 inches tall.
This extra space allows for adjustments, insulation, and proper fitting during installation.
Understanding the difference between nominal and actual sizes, as well as the importance of rough openings, ensures that your door will fit properly and function smoothly, giving you the best results for your home improvement project.
Conclusion

Understanding standard door sizes is essential for any home improvement project, whether you’re replacing an existing door or installing a new one.
Knowing the dimensions helps ensure proper fit, avoid costly mistakes, and achieve a smooth, hassle-free installation.
For custom or more complex door installations, it’s always a good idea to consult with a professional.
They can provide expert guidance and ensure everything fits perfectly, saving you time and effort in the long run.
FAQs Related to Standard Door Sizes
Are Most Doors 32 or 36 Inches?
The most common width for both interior and exterior doors is 36 inches. This size is widely used because it provides ample space for easy access and fits well in most standard door openings. However, 32 inches is also considered a standard size, especially for interior doors or in homes with narrower openings. For a more customized look or specific design needs, you may also come across doors that are 34 inches wide, but they are less common.
What Is the Rough Opening of a Standard Door?
A standard door’s rough opening refers to the space needed in the wall for the door frame to fit properly. For a typical 36″ x 80″ door, the rough opening would be approximately 38-1/2″ x 82-1/4″. This ensures enough space for the door frame, with room for adjustments and shimming to ensure proper alignment and function. Always account for these measurements when planning a door installation to ensure a seamless fit.
What Do Door Sizes Come In?
Standard door sizes are available in both metric and imperial measurements. For example:
- 6ft 6″ x 3ft (78″ x 36″) – Common for external doors.
- 6ft 8″ x 2ft 8″ (80″ x 32″) – Another popular option for exterior doors.
- 6ft 8″ x 2ft 4″ (80″ x 28″) – Suitable for narrower entryways.
These sizes help streamline the installation process, but special sizes can often be ordered for custom fits or unique architectural designs.

![Living room with sliding glass doors leading to a balcony - Standard Door Sizes: Essential Guide for Homeowners [2026] - APRO Living room with sliding glass doors leading to a balcony](https://aprowin.com/wp-content/uploads/2024/11/Living-room-with-sliding-glass-doors-leading-to-a-balcony.webp)


