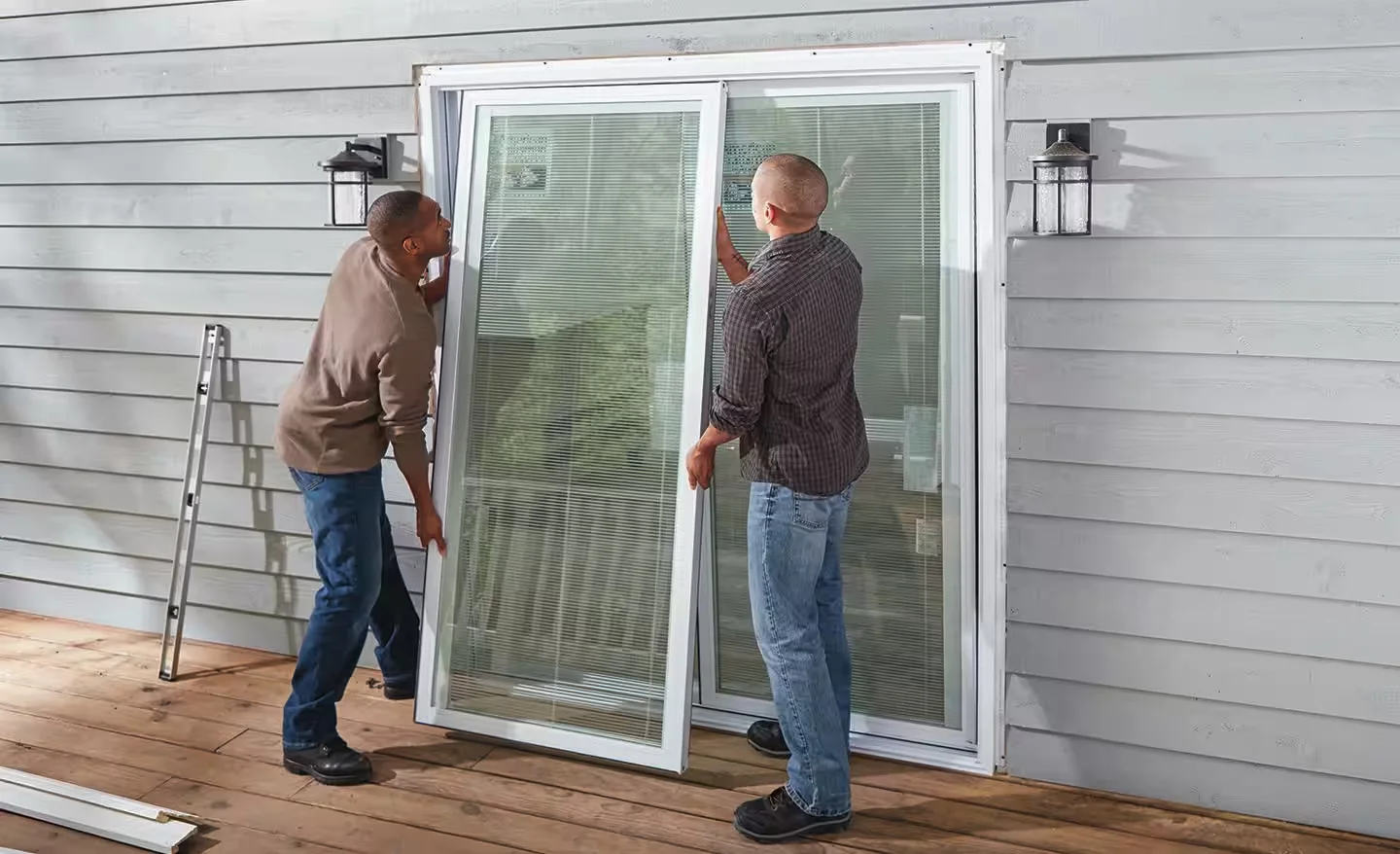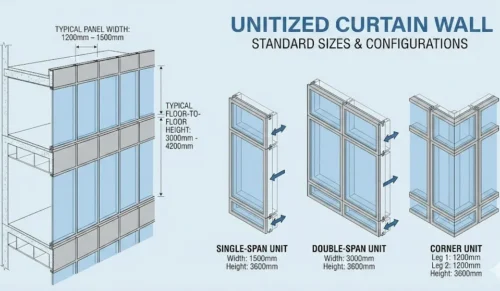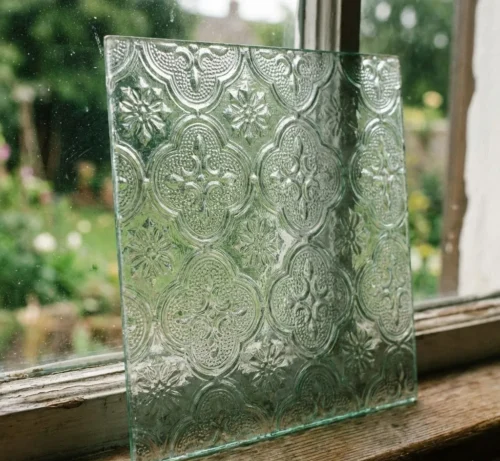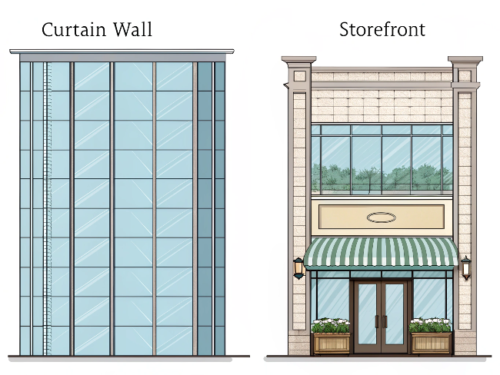Sostituire una porta vecchia o danneggiata è uno dei modi più rapidi per migliorare l'aspetto della tua casa sicurezza, efficienza energetica, E fascino del marciapiede. Ma molti proprietari di casa si chiedono: è davvero necessario sostituire anche l'intero telaio? Se il telaio sembra solido, evitarlo può sembrare un modo intelligente per risparmiare tempo e denaro.

È vero che in alcuni casi, puoi sostituire solo la porta senza toccare il telaio. Tuttavia, questo dipende dal condizione e allineamento del telaio esistente. In questa guida, esploreremo quando è possibile, come farlo correttamente e quando la sostituzione completa dell'unità porta potrebbe essere la soluzione migliore a lungo termine.
Capire il telaio della porta

Prima di decidere se sostituire solo la porta, è importante capire cosa telaio della porta In effetti, lo fa. Il telaio non serve solo a tenere ferma la porta: gioca un ruolo fondamentale nel funzionamento della porta, nella sua tenuta e nella protezione della casa.
Le parti principali di un telaio di porta standard includono:
Stipiti: Questi sono i due lati verticali del telaio su cui è montata la porta. Ospitano le cerniere e il chiavistello o la serratura.
Testa: Questo è il orizzontale superiore sezione del telaio contro cui si chiude la porta.
Davanzale o soglia: Trovato presso il metter il fondo a dei telai delle porte esterne, questa parte aiuta a bloccare correnti d'aria, umidità e sporcizia.
È possibile sostituire solo la porta?

Sì, tu può sostituire solo la porta senza cambiare il telaio, ma solo se il telaio è in buone condizioni. Ciò significa che deve essere integro, piazza, E strutturalmente sano. Se il telaio è deformato, incrinato o mal allineato, una nuova porta non funzionerà correttamente.
Questo approccio funziona meglio con porte a lastra, che sono solo il pannello della porta stessa, senza cerniere o telaio inclusi. Non è l'ideale con porte pre-appese, che vengono forniti già fissati a un nuovo telaio.
Sostituendo solo la porta si può risparmiare tempo e denaro, soprattutto se si desidera mantenere l'esistente finiture, rivestimenti o caratteristiche architettoniche della tua casa. Ma non è plug-and-play. Avrai bisogno misurazioni precise E installazione attenta per assicurarsi che la nuova porta si adatti e si apra correttamente.
Segnali che indicano che è necessario sostituire anche il telaio

A volte non basta sostituire solo la porta, potrebbe essere necessario sostituire il telaio Ignorare questi segnali può portare a un cattivo isolamento, rischi per la sicurezza e una porta disallineata che semplicemente non funzionerà correttamente.
Fai attenzione a questi segnali di pericolo visivi e funzionali:
Marciume, deformazioni, crepe o schegge nel legno o nel materiale
Cerniere o ferramenta allentate che non rimarrà sicuro
Correnti d'aria o fessure irregolari tra la porta e il telaio
IL il telaio non è a piombo o a livello, causando problemi di allineamento
Difficoltà nell'apertura o nella chiusura la porta, anche dopo le regolazioni
Passo dopo passo: come sostituire una porta senza telaio
Sostituire solo la porta, senza cambiare il telaio, è un ottimo modo per rinnovare l'aspetto della tua casa risparmiando su manodopera e costi dei materiali. Ma ci vuole preparazione attenta e precisa. Ecco una guida passo passo per aiutarti a farlo correttamente.
Fase 1: ispezionare e confermare l'integrità del frame

Prima di fare qualsiasi cosa, assicurati che il telaio esistente sia in buone condizioni. Controlla che sia non deformato, incrinato o marcito, e che sia ancora squadrato e livellato. Una struttura solida è fondamentale per una corretta vestibilità e funzionalità.
Fase 2: Misurare con precisione il posizionamento delle porte e della ferramenta

Misurare il altezza, larghezza e spessore della vecchia porta. Poi, nota il posizioni esatte delle cerniere, del chiavistello e maniglia. In questo modo si garantisce che la nuova lastra si allinei correttamente senza dover forare o scalpellare ulteriormente.
Fase 3: Acquista una porta battente compatibile

Con le misure in mano, fare acquisti per un porta a lastra—solo il pannello della porta, senza telaio. Scegline uno che si adatti alla tua configurazione attuale per dimensioni e direzione di apertura (sinistra o destra).
Fase 4: rimuovere con cautela la vecchia porta

Svitare le cerniere dalla vecchia porta e sollevarla delicatamente. Fare attenzione a non danneggiare le cerniere. telaio, viti delle cerniere o finiture circostanti, soprattutto se si prevede di riutilizzarli.
Fase 5: Preparare la cornice

Pulisci accuratamente il telaio. Rimuovi polvere, detriti e vecchi stucchi. Ripara eventuali piccole ammaccature o fori per viti, E controllare che le cerniere sono ancora saldamente fissati.
Fase 6: appendere la nuova porta

Allineare la nuova porta sui cardini. Se i fori per i cardini sono stati pretagliati correttamente, la porta dovrebbe essere a filo. Controllare l'allineamento del battente e del chiavistello. Potrebbe essere necessario rifinire o piallare leggermente i bordi per una vestibilità perfetta.
Fase 7: Aggiungi i tocchi finali

Una volta che la porta è ben fissata, sigillare eventuali piccole fessure con guarnizione o sigillare. Dipingere o macchiare la porta se necessario e reinstallare il serratura e maniglia.
Domande frequenti
1. Che tipo di porta dovrei acquistare per la sostituzione del solo telaio?
Avrai bisogno di un porta a lastra, non un'unità pre-appesa. Assicurati che corrisponda alle dimensioni e alla posizione di cerniera/chiusura della vecchia porta.
2. Dovrei assumere un professionista o farlo da solo?
Se hai dimestichezza con le misurazioni e con la falegnameria di base, è un'operazione fattibile da soli. Altrimenti, assumere un professionista può evitare problemi di montaggio e allineamento.
Conclusione

Sostituire solo una porta senza cambiare il telaio è possibile, e spesso pratico, se il telaio è in buone condizioni. Con le giuste misure e la giusta cura, puoi rinnovare il tuo ingresso a un prezzo accessibile, preservando la struttura e le finiture esistenti della tua casa.
Pronti a rinnovare la vostra porta? Contatta il nostro team per una consulenza specialistica, opzioni di porte a battente di qualità e un supporto di installazione impeccabile, su misura per la tua casa.

![Porta scorrevole in vetro con vetro rotto pronta per la sostituzione - Sostituisci la tua porta senza sostituire il telaio [Marzo 2026] - APRO Porta scorrevole in vetro con vetro rotto pronta per la sostituzione](https://aprowin.com/wp-content/uploads/2024/12/Sliding-glass-door-with-broken-glass-ready-for-replacement.webp)







